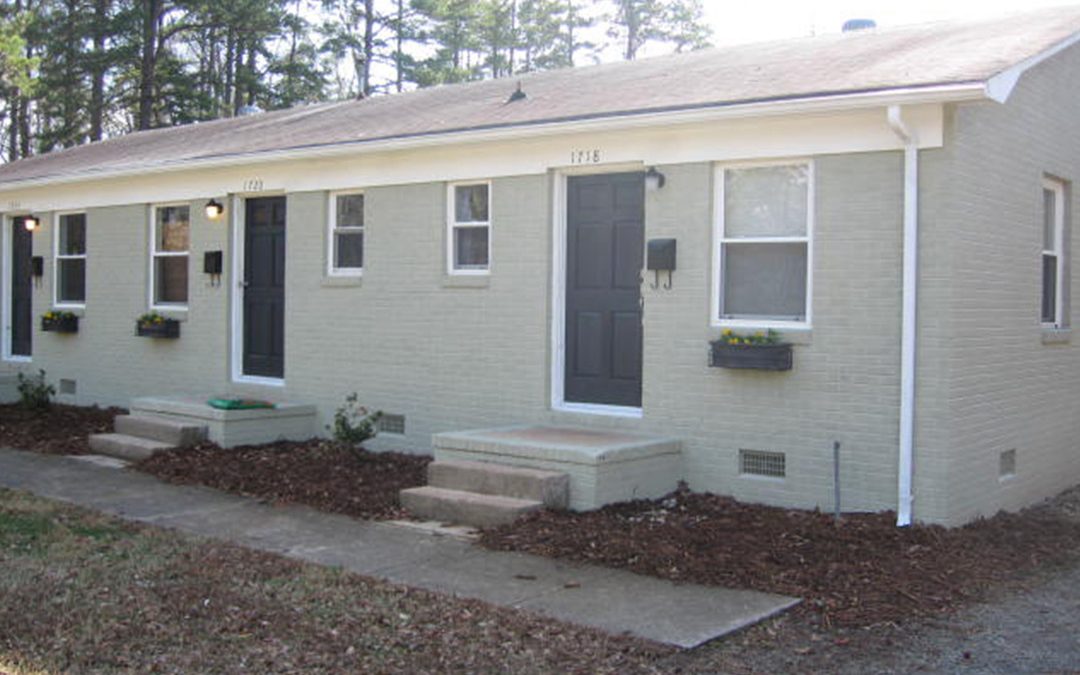
by Hutchinson Architecture | Nov 2, 2018 | Office & Commercial Projects
Residential Matheson Apartments The 1960s building was in desperate need of repair and upgrades. HA reconfigured the original floor plans to make them more marketable. Exterior and interior remodeling turned the once blighted structure into a desirable residence in...
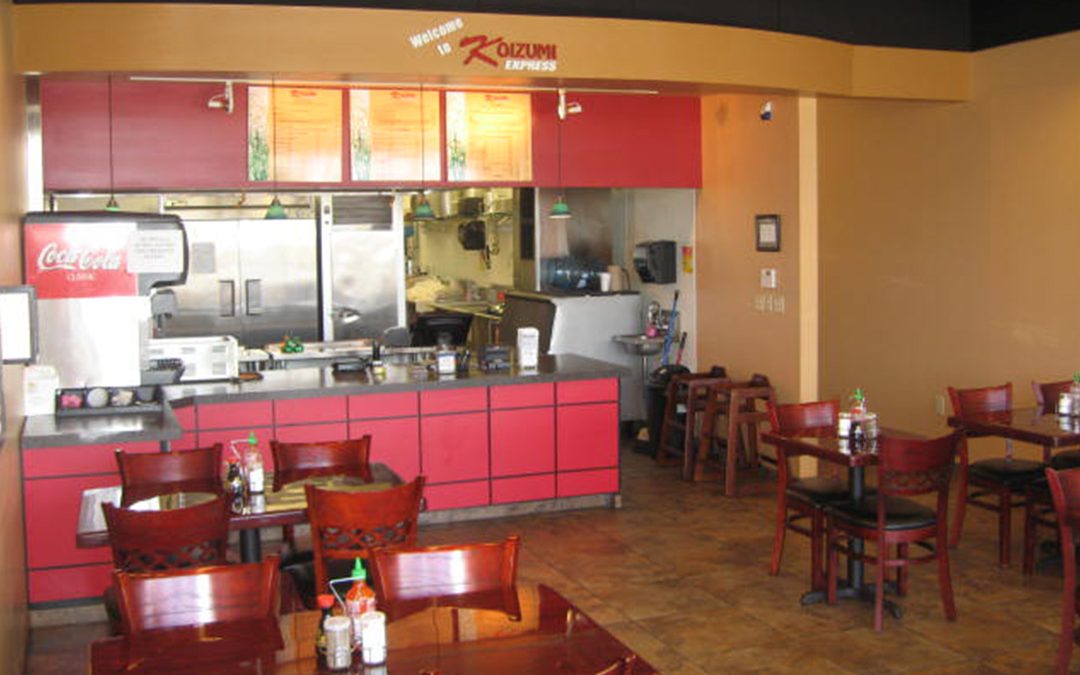
by Hutchinson Architecture | Nov 2, 2018 | Office & Commercial Projects
Restaurant Koizumi Express HA guided the first time restaurant owner through the challenges of designing and building a new Japanese restaurant. HA provided full service architectural and interior design. Get Started On Your Project Details 1 Floor Uptown Rock Hill,...
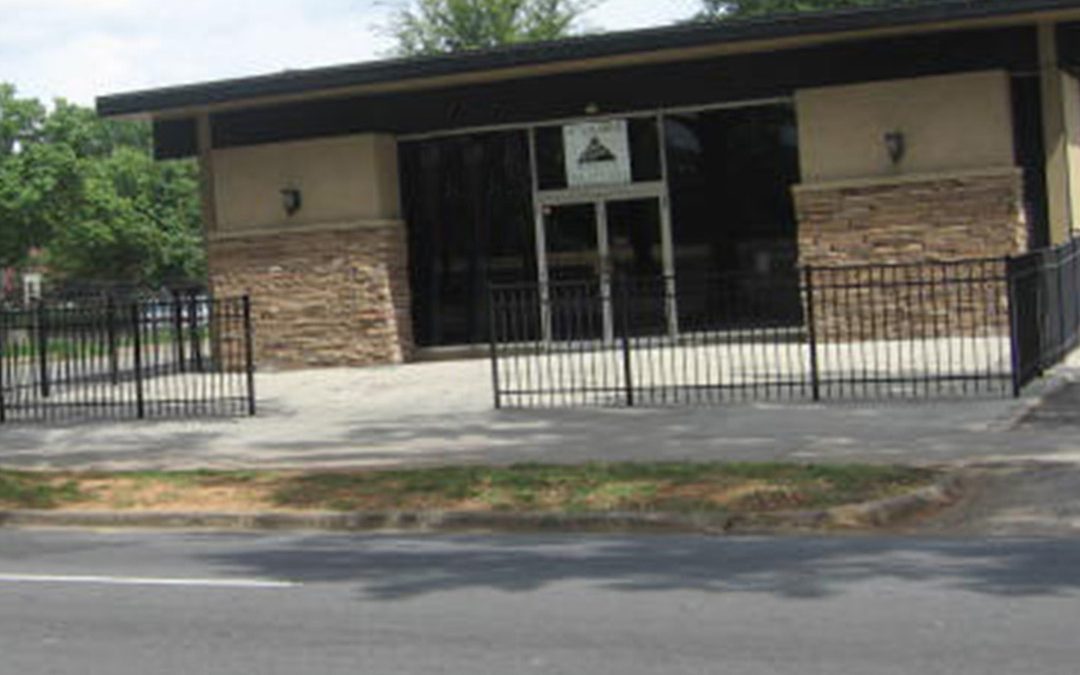
by Hutchinson Architecture | Oct 31, 2018 | Office & Commercial Projects
Restaurant Rustic Martini Bar The hip bar and lounge was designed from an existing stand-alone building that was originally a bank. The recessed lighting of the stone veneered bar was a key design feature. Get Started On Your Project Details 1 Floor, Interior /...
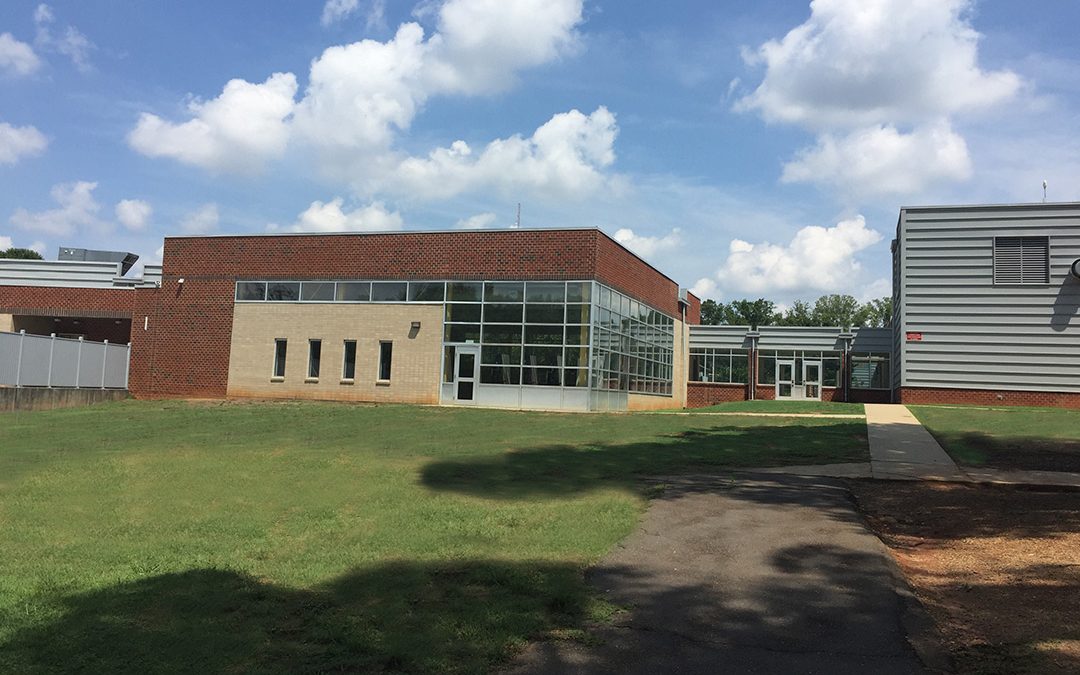
by Hutchinson Architecture | Nov 2, 2018 | Educational Projects
Educational Billingsville Elementary School This Charlotte-Mecklenburg School district campus involved short and long range master planning and design. As a member of the architectural team for Gantt Huberman Architects, Mr. Hutchinson assisted in master planning,...
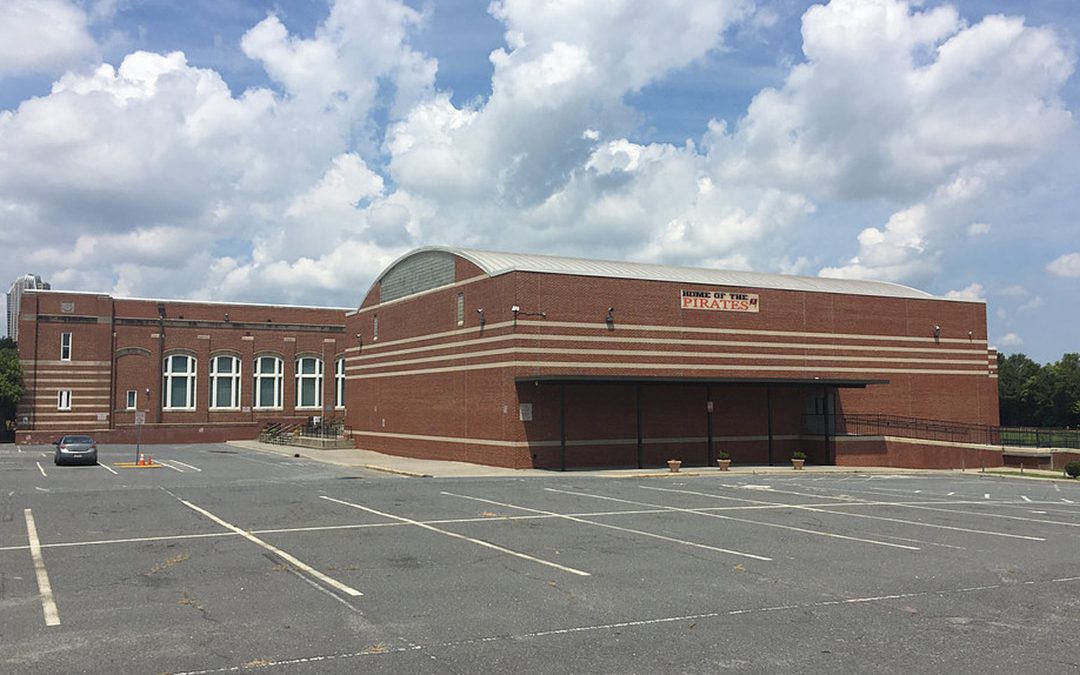
by Hutchinson Architecture | Nov 1, 2018 | Educational Projects
Educational Piedmont Open Middle School For the expansion and renovation of this original 1920s building. Mr. Hutchinson served as a architect team member with Gantt Huberman Architects. The project included modernizing the existing building systems, adding classroom...






