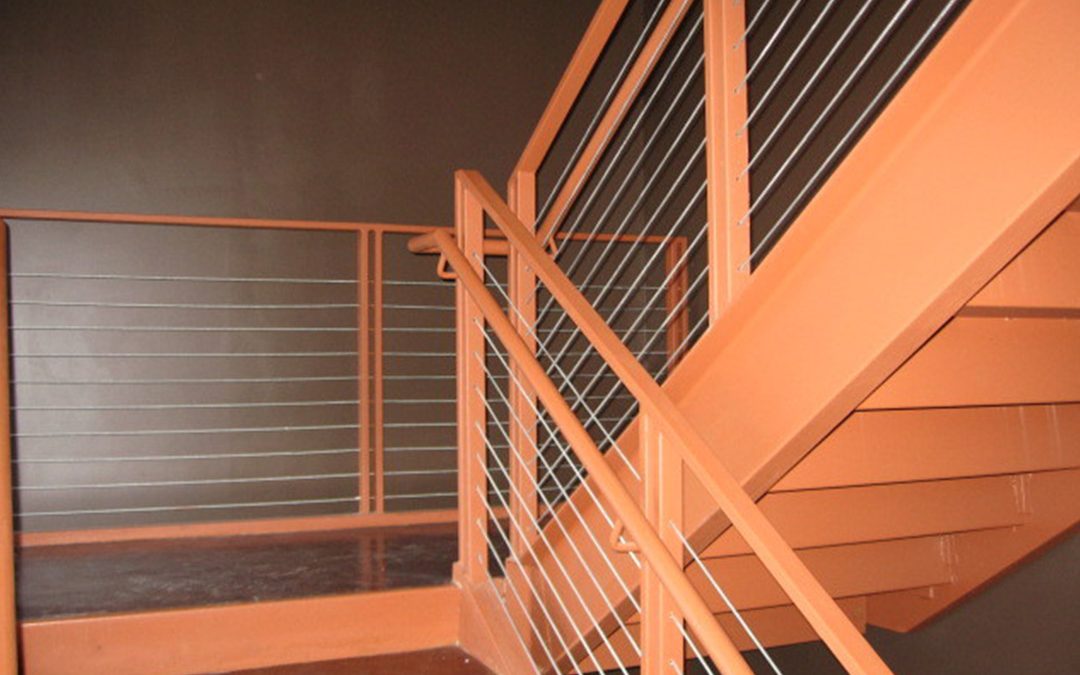
by Hutchinson Architecture | Nov 1, 2018 | Office & Commercial Projects
Office & Commercial SNH Salon Suites This 4,300 sf salon suites project was the first of its kind in the University area of Charlotte. The project involved taking a retail “shell” space and creating several salon suites on the first level and a...
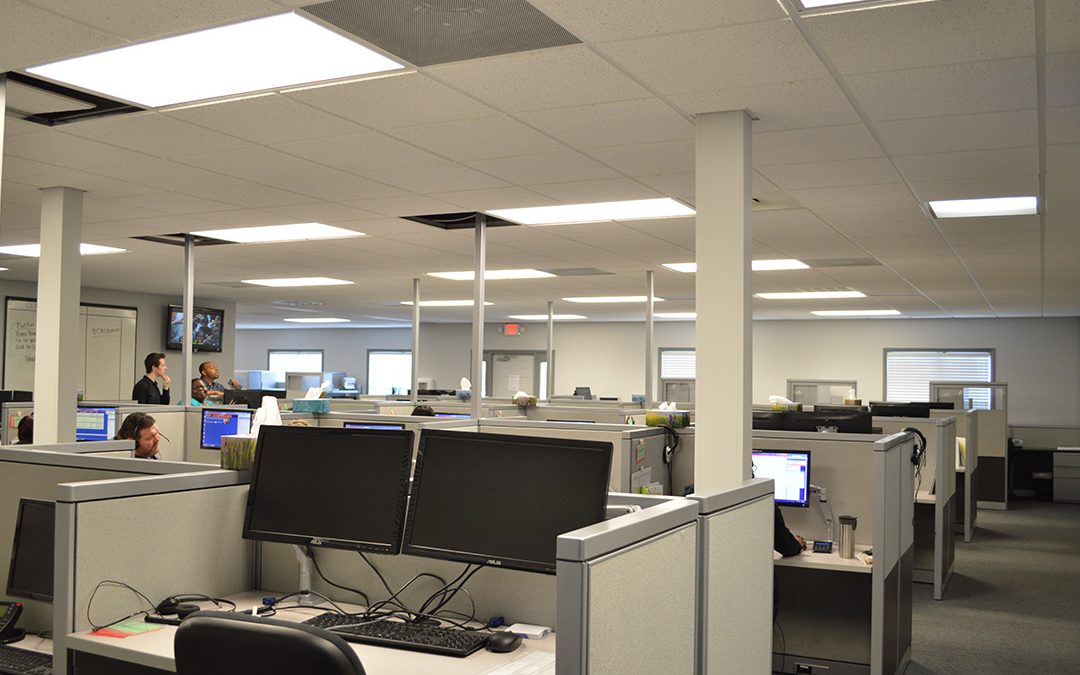
by Hutchinson Architecture | Nov 1, 2018 | Office & Commercial Projects
Office & Commercial Master Media Enterprises, Inc The owners needed to expand their 24 hour call center operations, but the expansion needed to be constructed without disruption of the business, and the roof line of the expansion needed to merge seamlessly with...
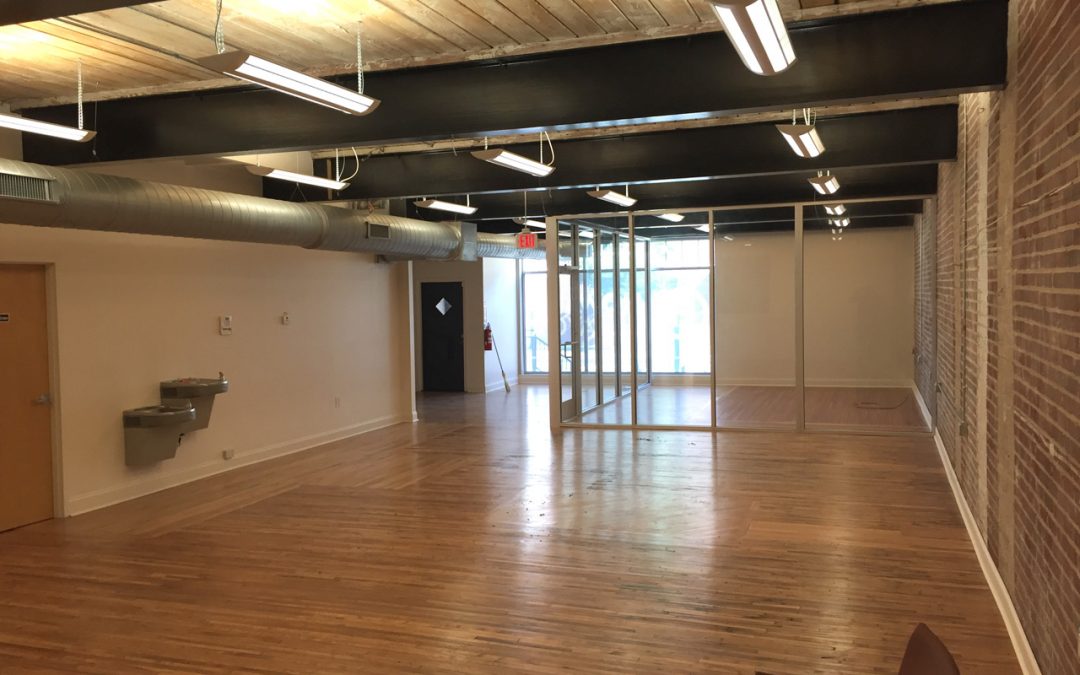
by Hutchinson Architecture | Oct 31, 2018 | Office & Commercial Projects
Office & Commercial Morehead Street Offices Located in the burgeoning Morehead Street corridor, this historic structure was once a small manufacturing facility. HA worked with the owner to develop a fresh open 2 story office building. Innovative expertise was...
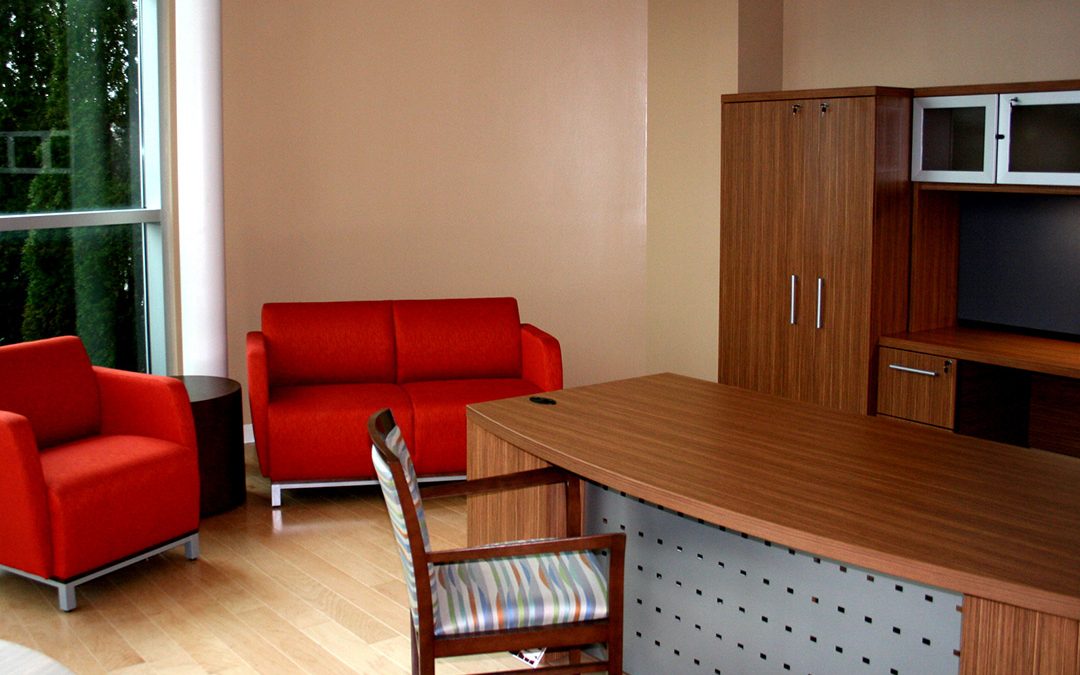
by Hutchinson Architecture | Nov 1, 2018 | Office & Commercial Projects
Office & Commercial Globe Express Regional Headquarters Globe Express is a world leading supply chain logistics solution provider. The needed to renovate the existing 24,000 sf building they purchased to meet the requirements of their new regional headquarters....
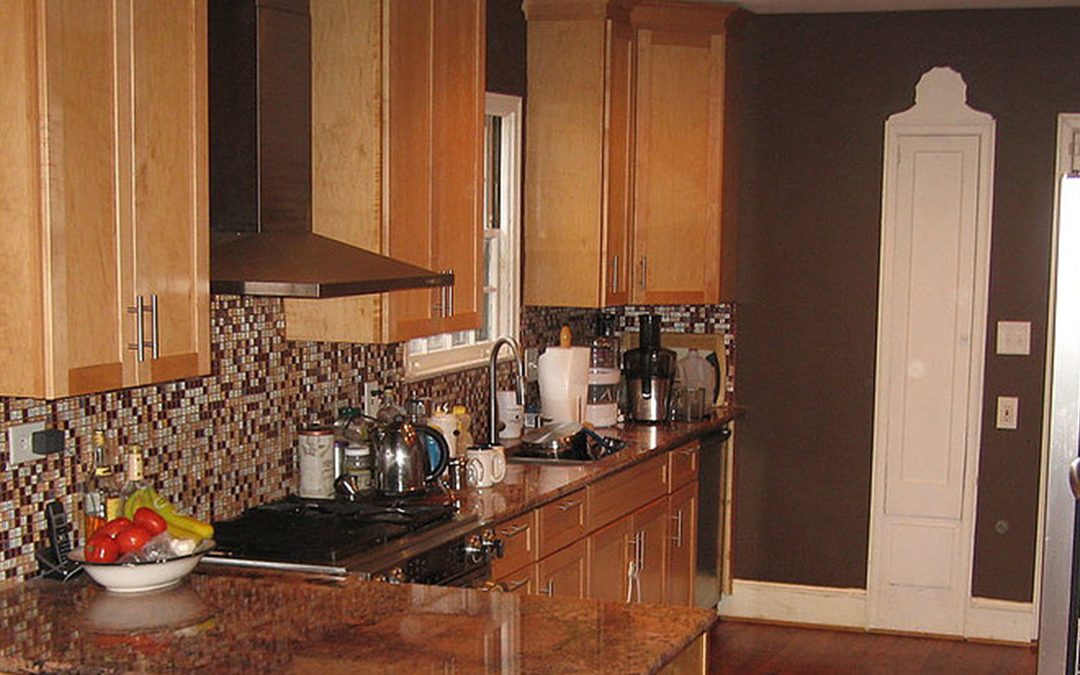
by Hutchinson Architecture | Nov 2, 2018 | Office & Commercial Projects
Residential Woodruff Pl Kitchen Renovation Built in 1941 this home needed major improvements to elevate its existing cottage style charm. The kitchen was completely remodeled making the house even more charming. Get Started On Your Project Details 2 Story custom home...
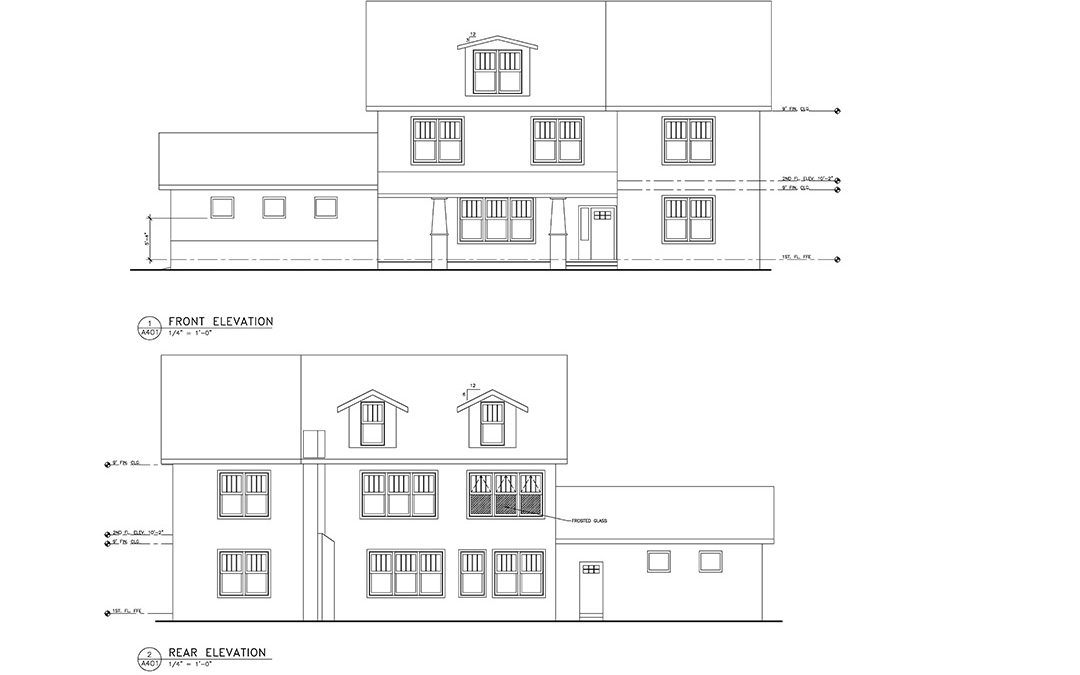
by Hutchinson Architecture | Nov 2, 2018 | Office & Commercial Projects
Residential Morrison Family House This custom home is design with approximately 3,600 heated sq ft. It includes 5 bedrooms, 4 full bathrooms, and second floor game room. Construction was completed in 2016. We’ll have photographs of the finished product soon. Get...







