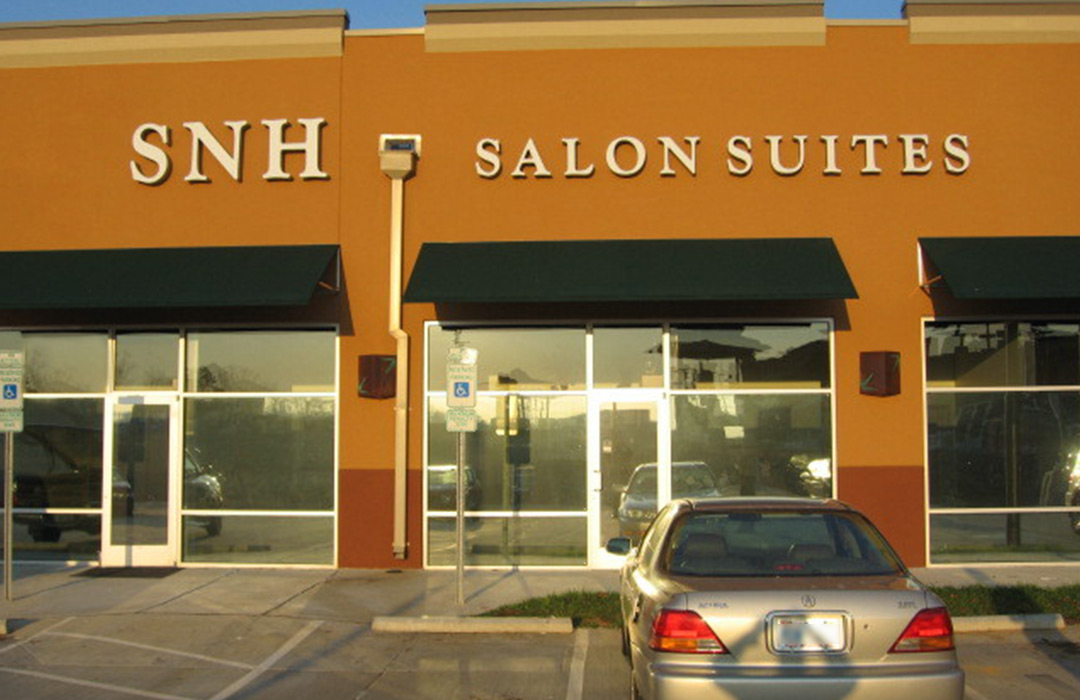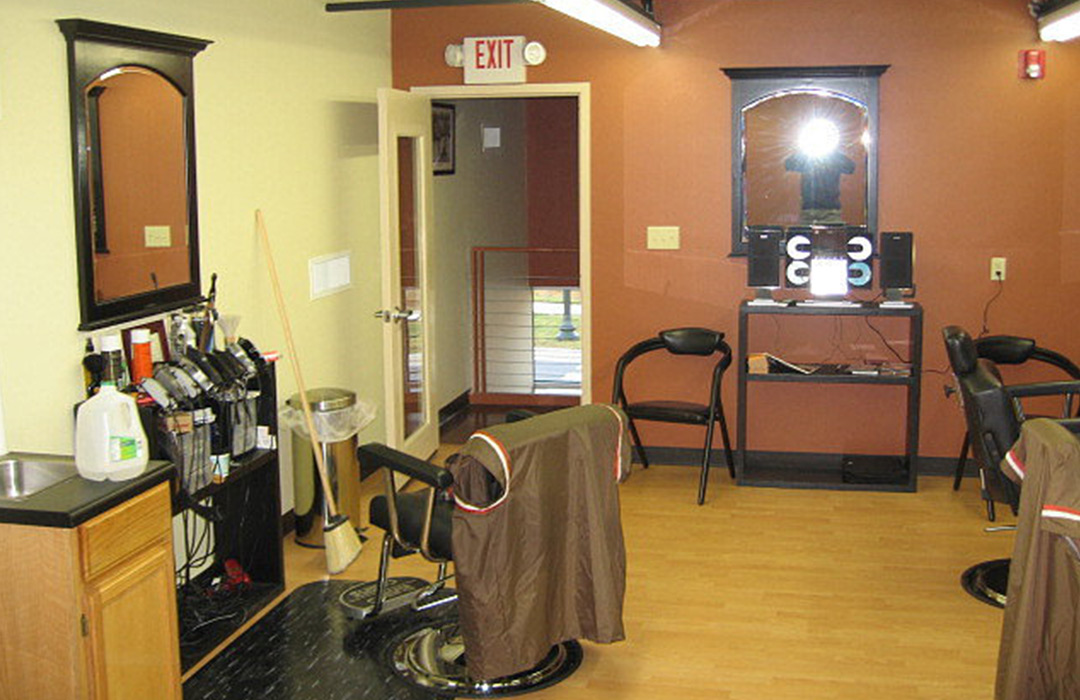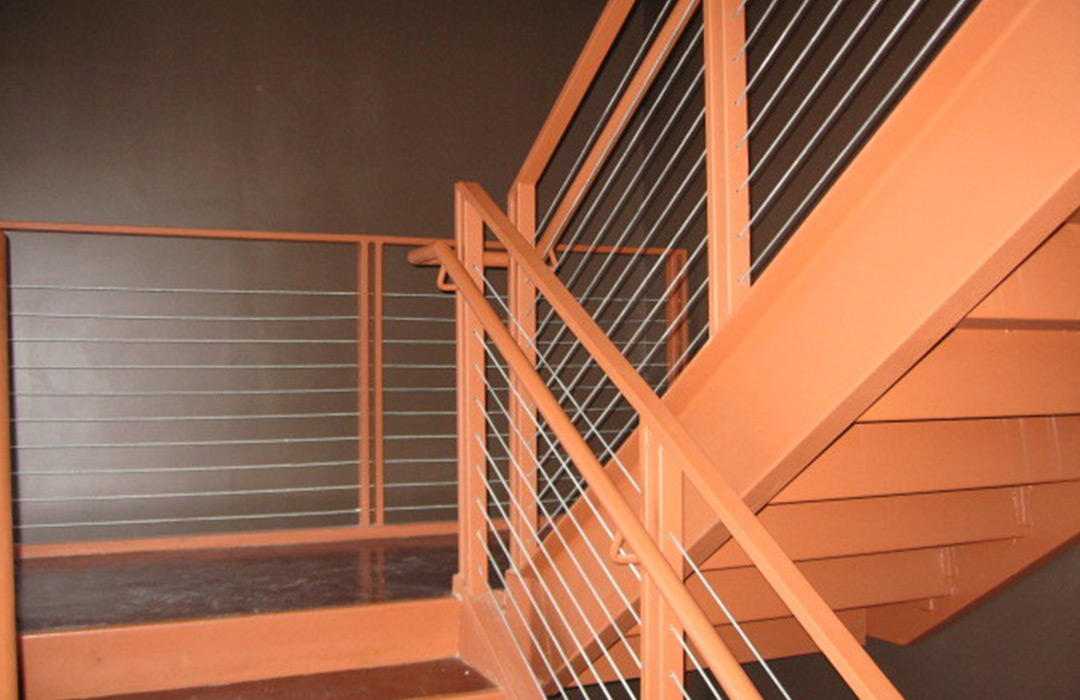Office & Commercial
SNH Salon Suites
This 4,300 sf salon suites project was the first of its kind in the University area of Charlotte. The project involved taking a retail “shell” space and creating several salon suites on the first level and a mezzanine level with a barber shop suite.
Details
4,300 sf Shell Upfit
Mezzanine Level
Sinks for Every Suite
Charlotte, NC



Let’s Build Something
At Hutchinson Architecture we help businesses, church ministries, charter schools and entrepreneurs plan beyond just a building project. We help them see how forward-thinking design and planning can chart a strategic plan for their visions.
connect@hutchinsonarchitecture.com
10617 Kettering Drive, Suite 110, Charlotte, NC 28226
980.859.0780
