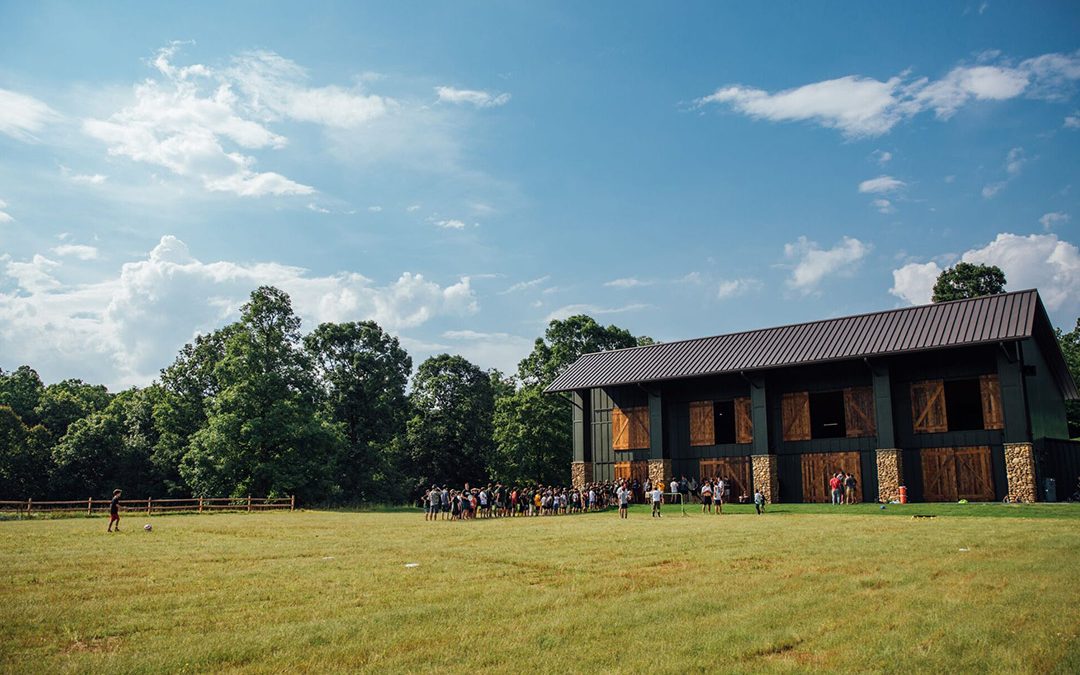
by Hutchinson Architecture | Nov 6, 2018 | Featured, Worship & Ministry
Worship & Ministry Camp Timberlake – Boys Christian Camp Set in the foothills of Marion, NC, this camp site includes several buildings crafted to be used as tools for ministry/worship. Get Started On Your Project Details 11,280 sq ft Dining Hall &...
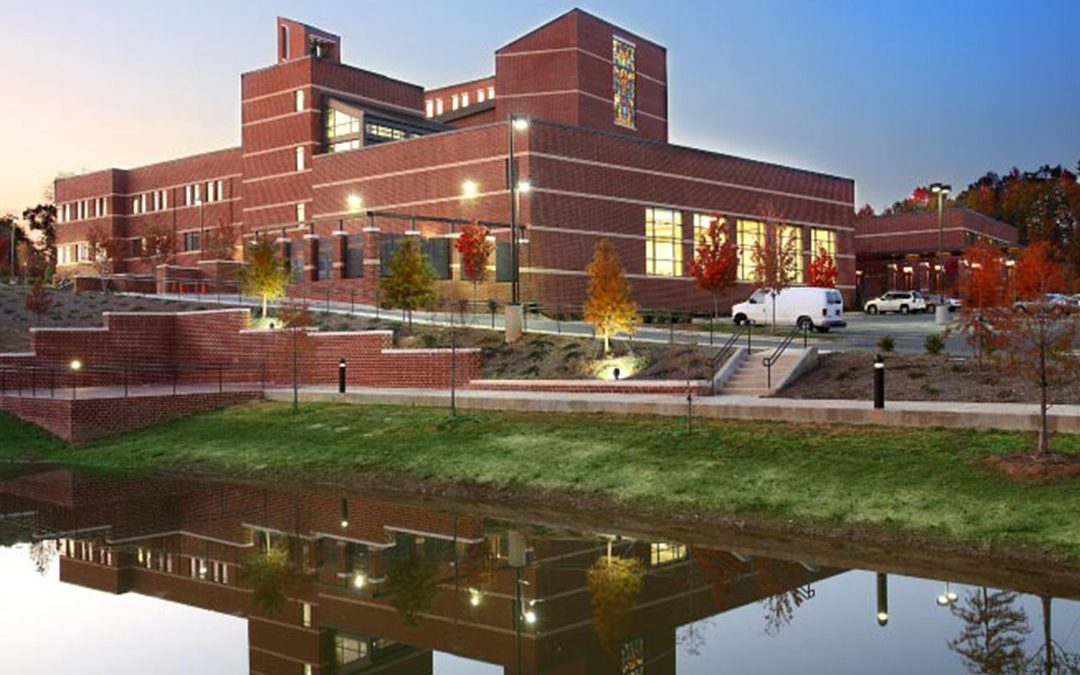
by Hutchinson Architecture | Nov 1, 2018 | Worship & Ministry
Worship & Ministry Friendship Missionary Baptist Church The +120,000 sf church campus features a 2,300 seat sanctuary, a conference center, a full basketball court gym with running track, various classrooms and meetings spaces. Mr. Hutchinson was an integral...
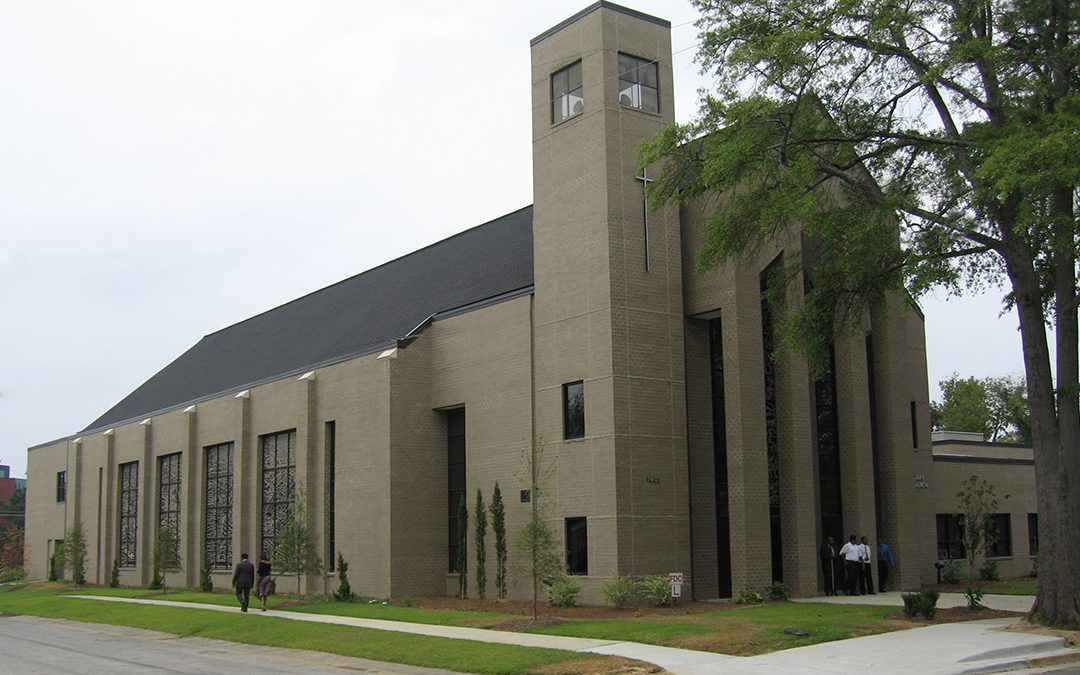
by Hutchinson Architecture | Nov 2, 2018 | Worship & Ministry
Worship & Ministry First Calvary Baptist Church This 33,000 sf project included a 680 seat sanctuary a fellowship hall, several classrooms, and administrative spaces. Mr. Hutchinson was project architect for Gantt Huberman Architects from design through...
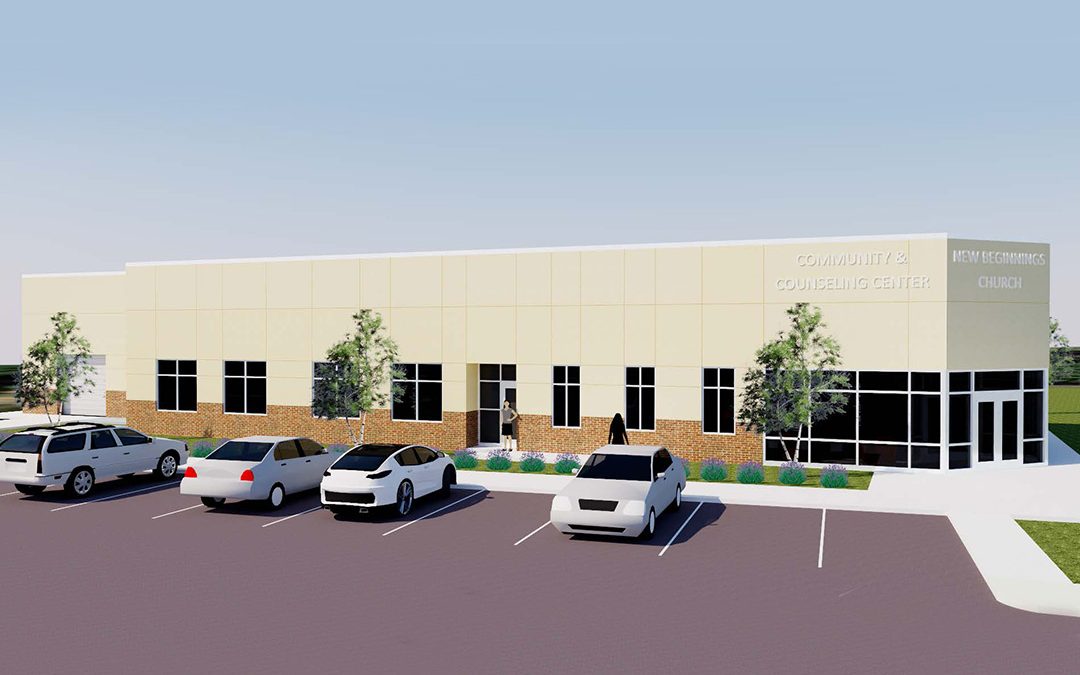
by Hutchinson Architecture | Nov 1, 2018 | Worship & Ministry
Worship & Ministry New Beginnings Church – Community Life Center The 10,000 sf stand alone building was designed to further the ministry vision of church leadership. The building houses, a counseling center and community spaces that include a chapel, meeting...
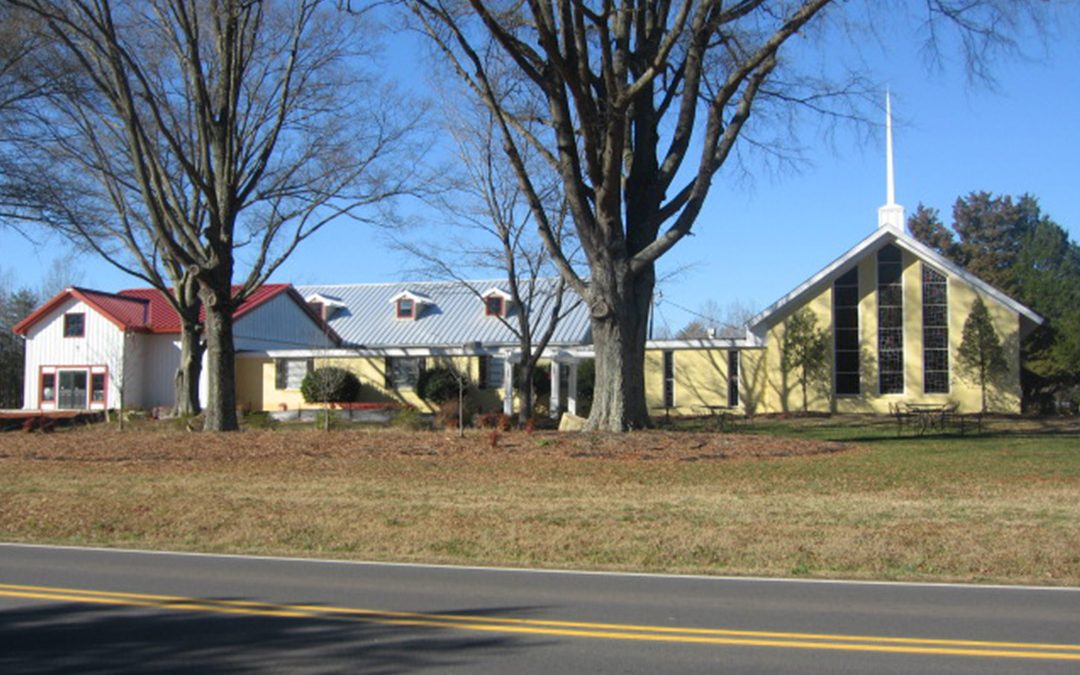
by Hutchinson Architecture | Nov 1, 2018 | Worship & Ministry
Worship & Ministry Horizon Christian Fellowship Multipurpose Expansion The project resulted from a master plan study of HCF’s 7 acre property. As phase one of the master plan, HCF needed to create space that would be flexible and multi-functional. The 5,300...
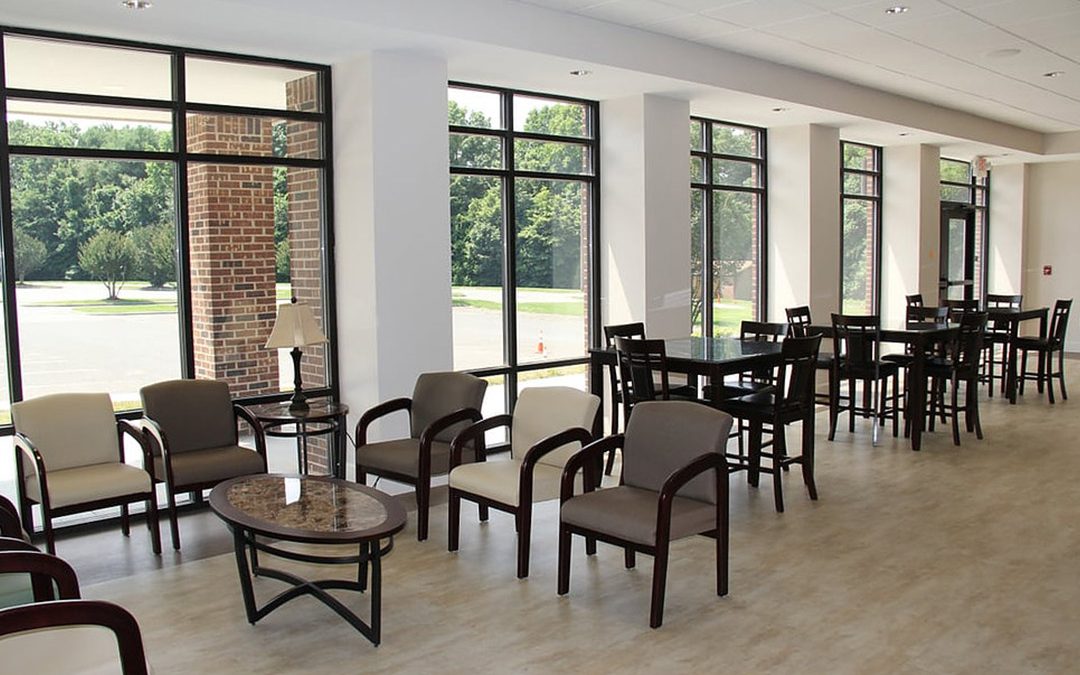
by Hutchinson Architecture | Nov 1, 2018 | Worship & Ministry
Worship & Ministry University Hills Baptist Church Multipurpose Building The 8,800 sf project was designed in collaboration with Ecclesia Construction, and a passionate building committee. Completed February 2017, the addition is phase 4 of construction on the...







