Worship & Ministry
Horizon Christian Fellowship Multipurpose Expansion
The project resulted from a master plan study of HCF’s 7 acre property. As phase one of the master plan, HCF needed to create space that would be flexible and multi-functional. The 5,300 sf addition included a lobby gathering area to connect the old 1960s building with the new, and a fellowship hall that could also be used for recreational activities such as half court basketball.
Details
5300 sf
Multipurpose Expansion
Charlotte, NC
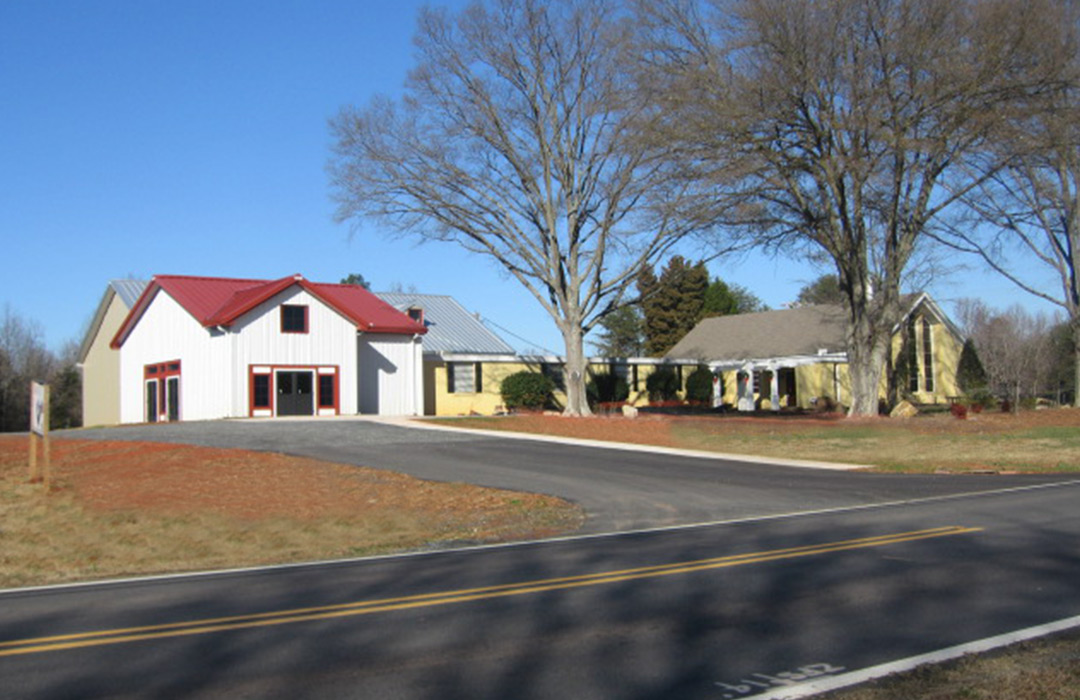
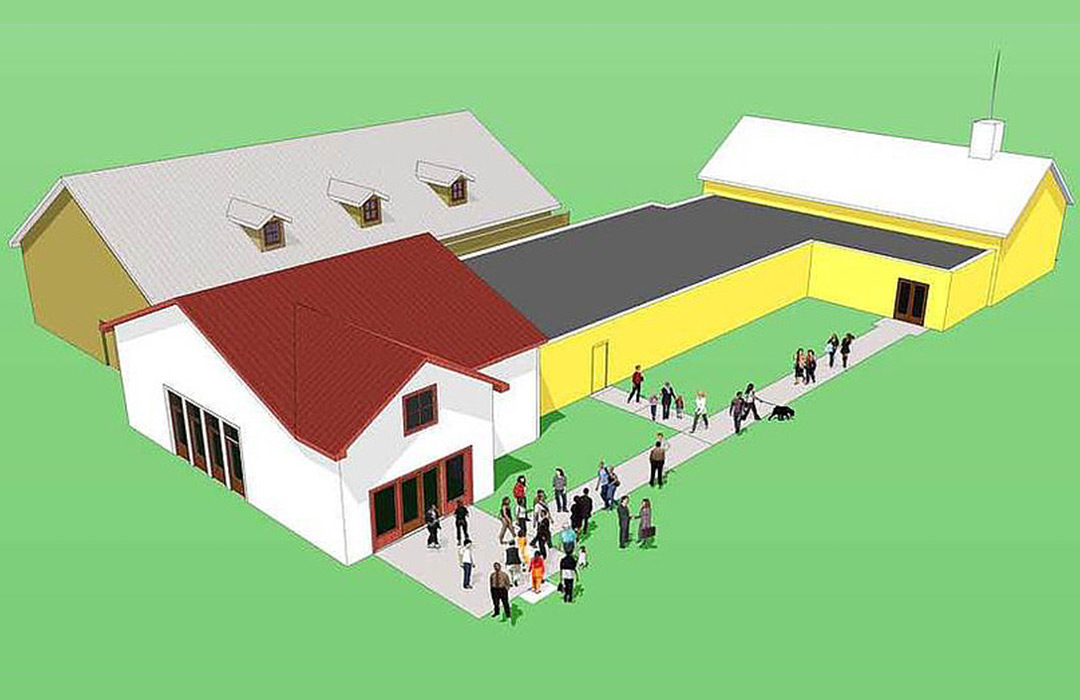
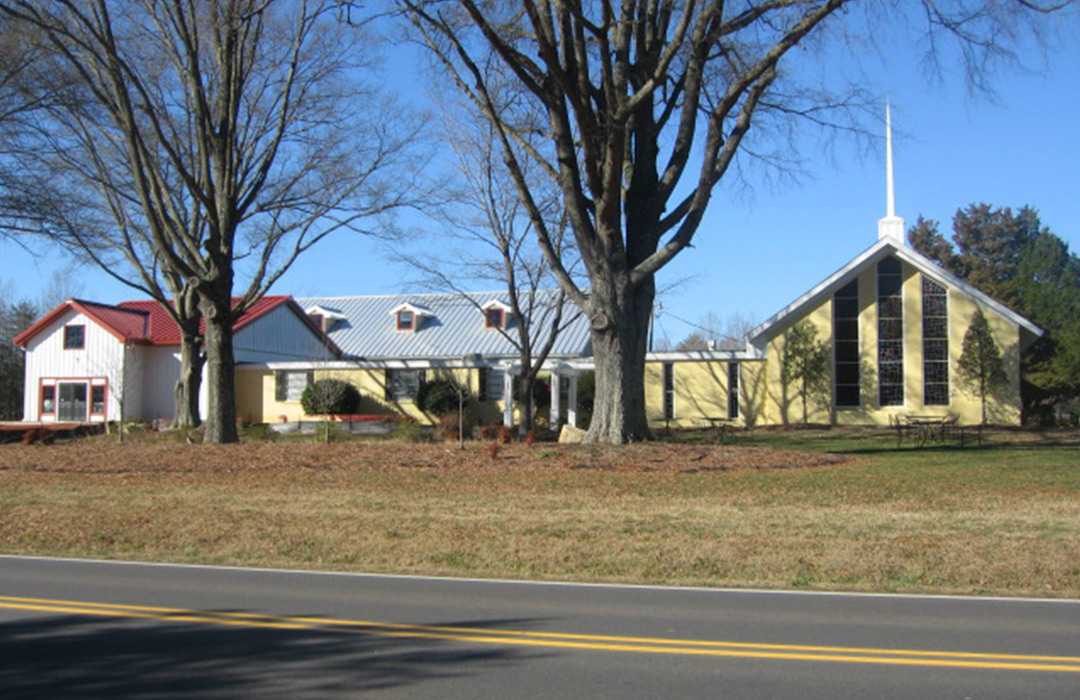
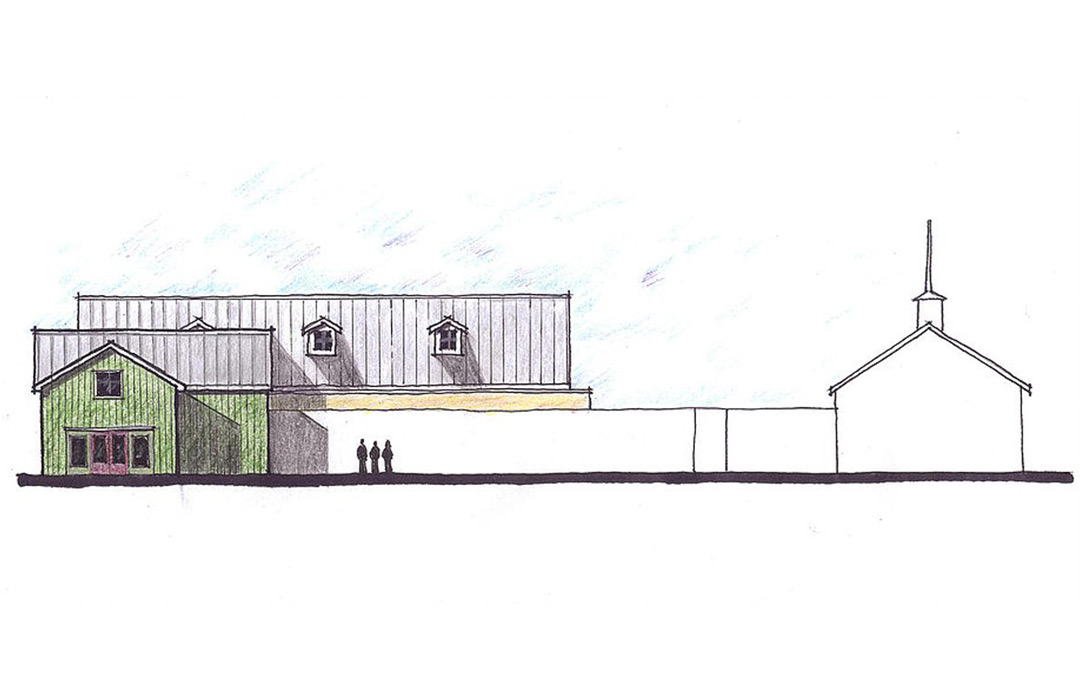
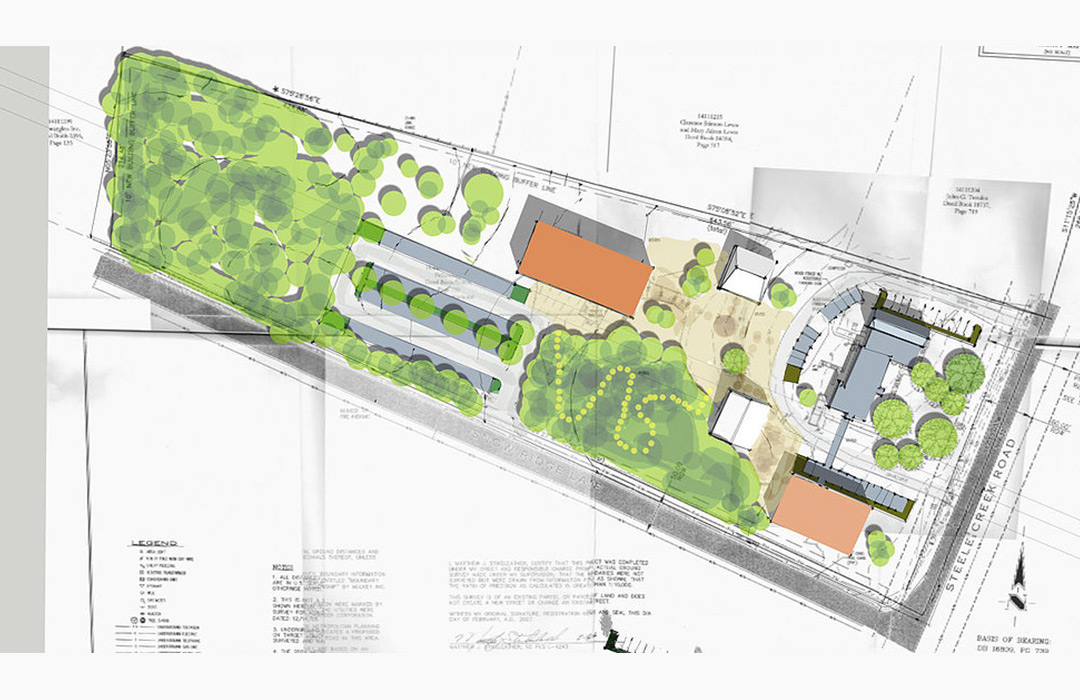
Let’s Build Something
At Hutchinson Architecture we help businesses, church ministries, charter schools and entrepreneurs plan beyond just a building project. We help them see how forward-thinking design and planning can chart a strategic plan for their visions.
connect@hutchinsonarchitecture.com
10617 Kettering Drive, Suite 110, Charlotte, NC 28226
980.859.0780
