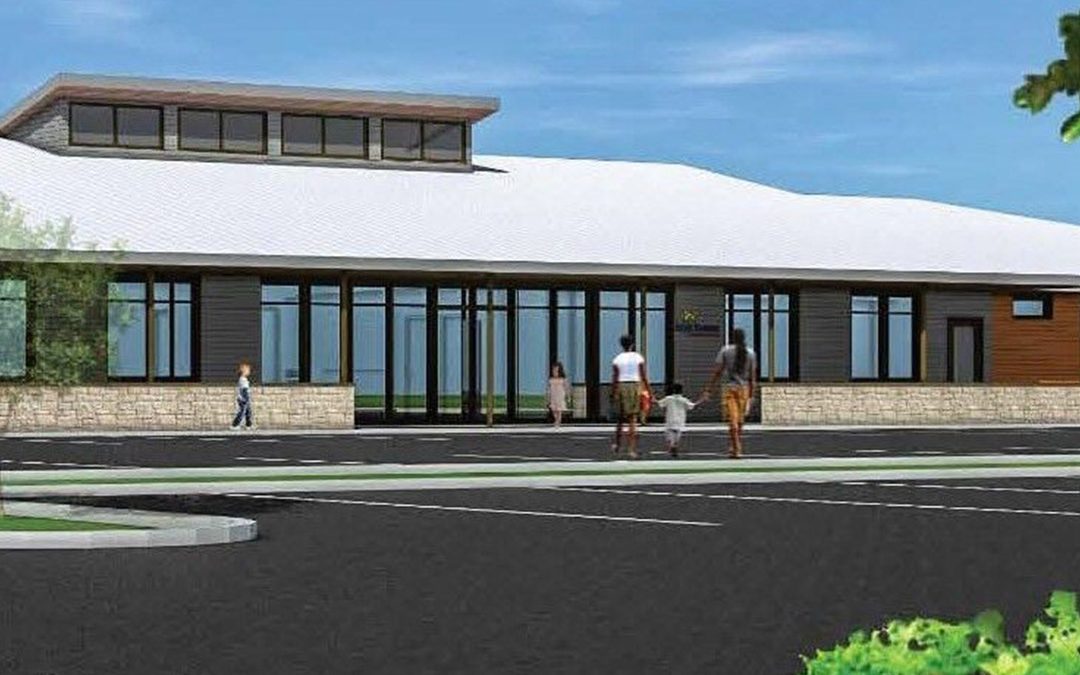
by Hutchinson Architecture | Nov 6, 2018 | Educational Projects, Featured
Educational United Therapeutics RTP Daycare This new daycare facility will be used to serve over 100 children with classroom space for pre-K to K. It utilizes sustainable modular construction, but is uniquely designed to have no resemblance to typical modular...
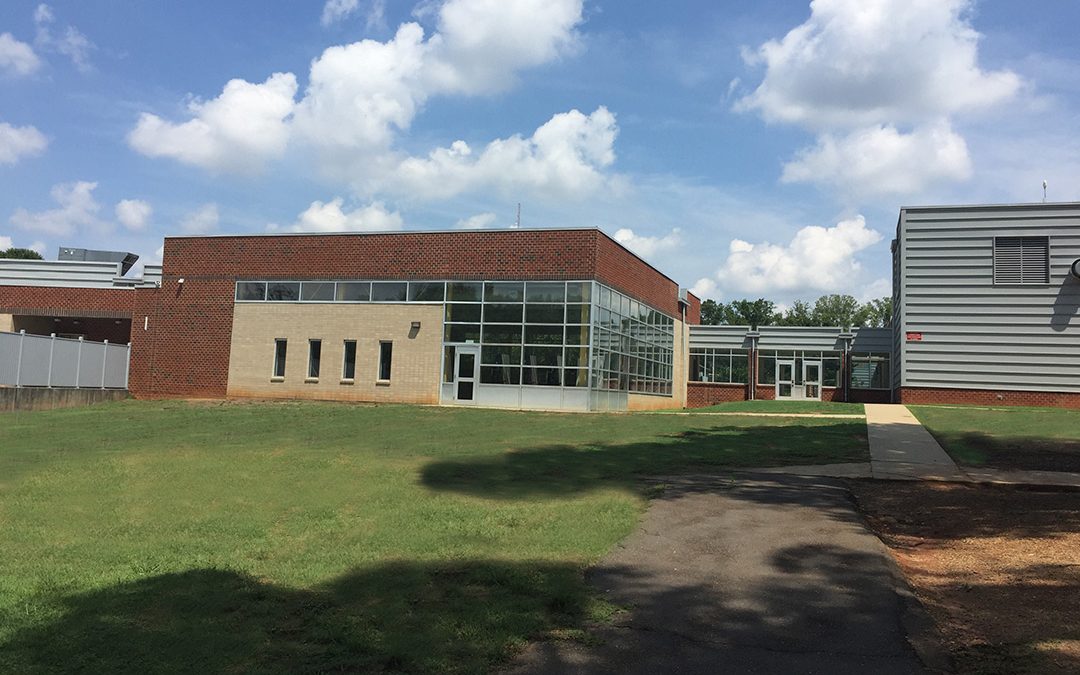
by Hutchinson Architecture | Nov 2, 2018 | Educational Projects
Educational Billingsville Elementary School This Charlotte-Mecklenburg School district campus involved short and long range master planning and design. As a member of the architectural team for Gantt Huberman Architects, Mr. Hutchinson assisted in master planning,...
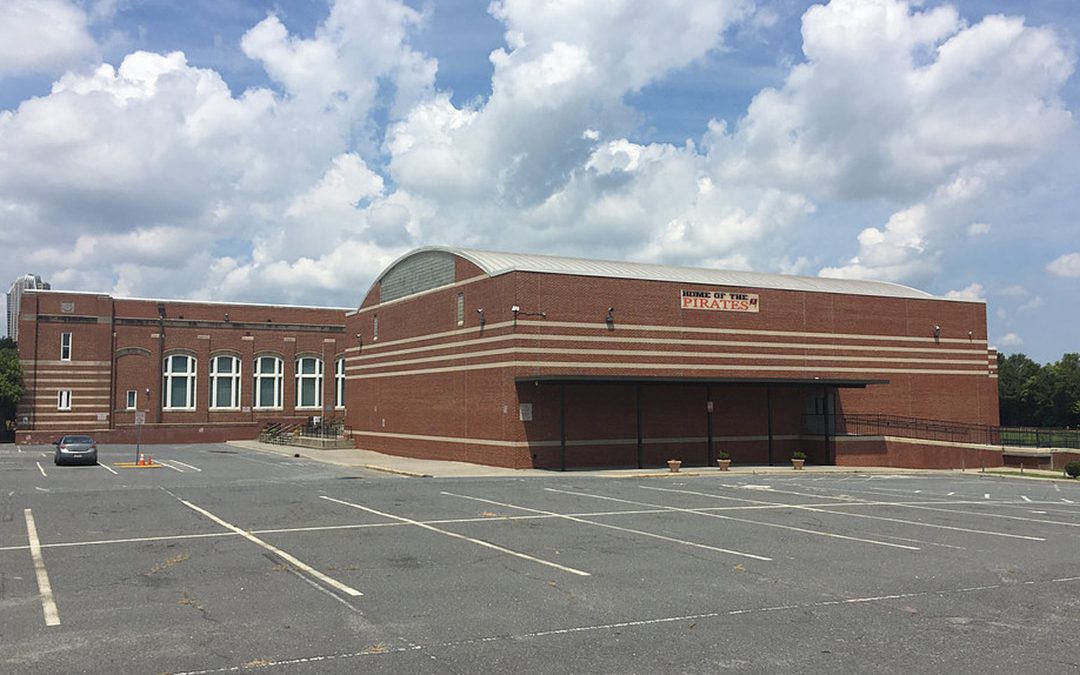
by Hutchinson Architecture | Nov 1, 2018 | Educational Projects
Educational Piedmont Open Middle School For the expansion and renovation of this original 1920s building. Mr. Hutchinson served as a architect team member with Gantt Huberman Architects. The project included modernizing the existing building systems, adding classroom...
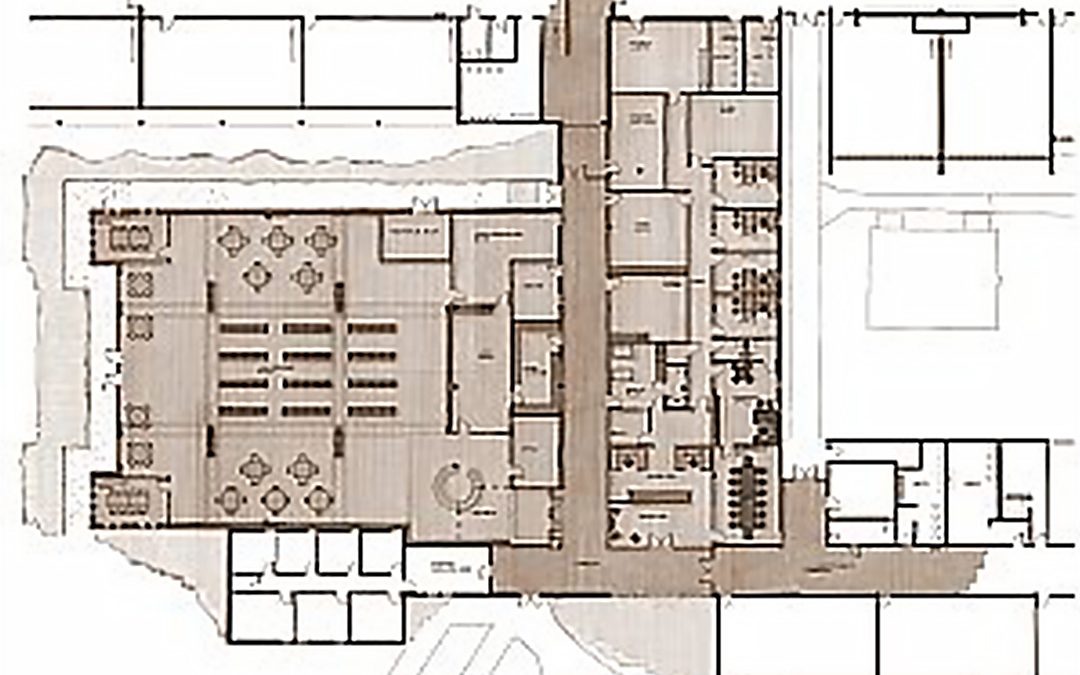
by Hutchinson Architecture | Oct 31, 2018 | Educational Projects
Educational McClintock Middle School Library For the CMS McClintock Middle School campus, Mr. Hutchinson performed facilities conditions analysis, feasibility studies, and design for the addition of a media center and classrooms on the CMS McClintock Middle School...
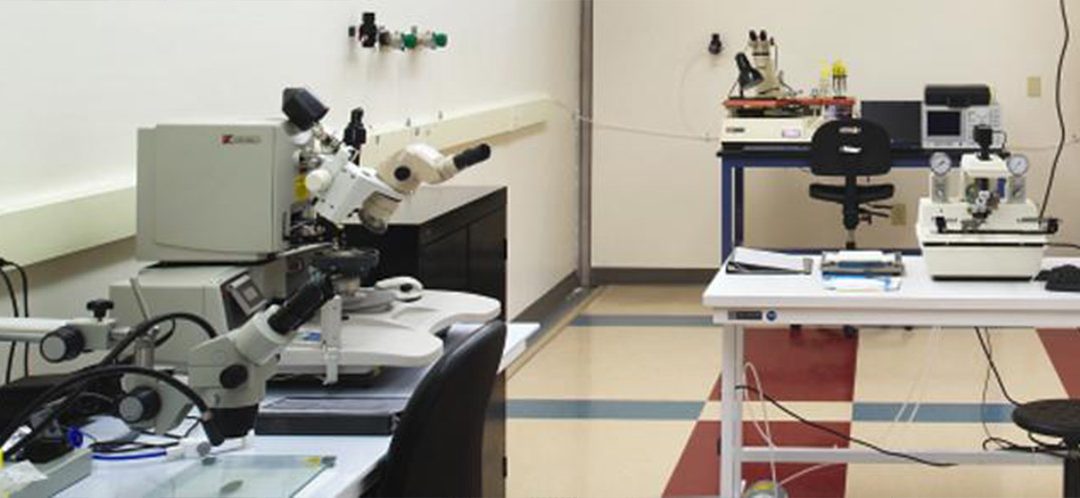
by Hutchinson Architecture | Oct 26, 2018 | Educational Projects
Educational UNCC Applied Optics & Physics Lab The project included a Metrology Lab, three Optoelectronics Labs and Physics Labs. Construction planning and execution were critical, as the University personnel occupied surrounding spaces. Mr. Hutchinson performed...
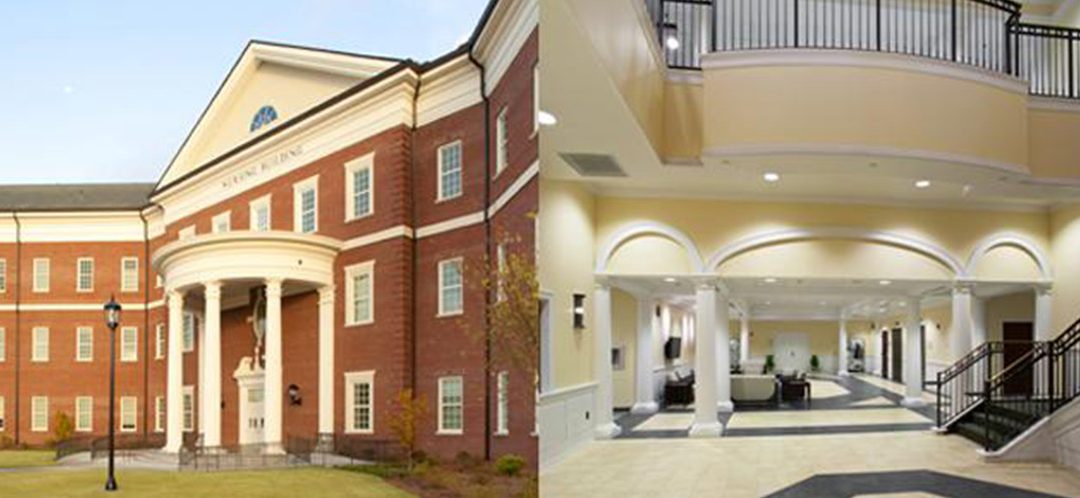
by Hutchinson Architecture | Oct 26, 2018 | Educational Projects
Educational UNCW School of Nursing The UNC Wilmington School of Nursing is a new 4 story facility that houses the University’s Nursing School and the School of Allied Health Sciences Faculty Suites. The building’s exterior is reminiscent of the classic Georgian...







