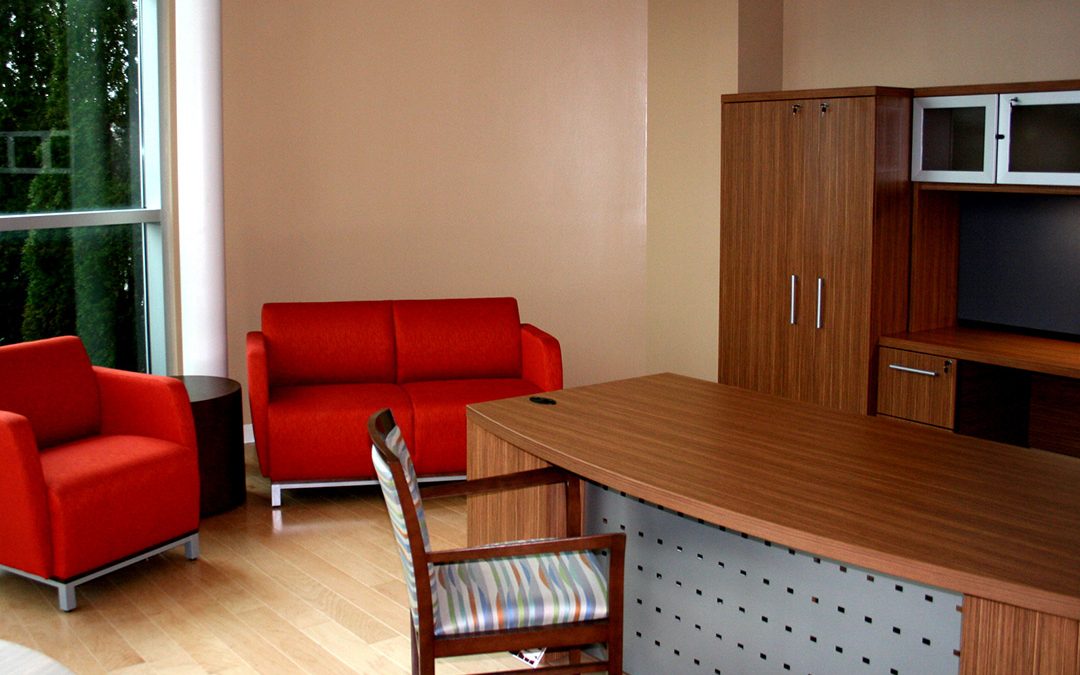
by Hutchinson Architecture | Nov 1, 2018 | Office & Commercial Projects
Office & Commercial Globe Express Regional Headquarters Globe Express is a world leading supply chain logistics solution provider. The needed to renovate the existing 24,000 sf building they purchased to meet the requirements of their new regional headquarters....
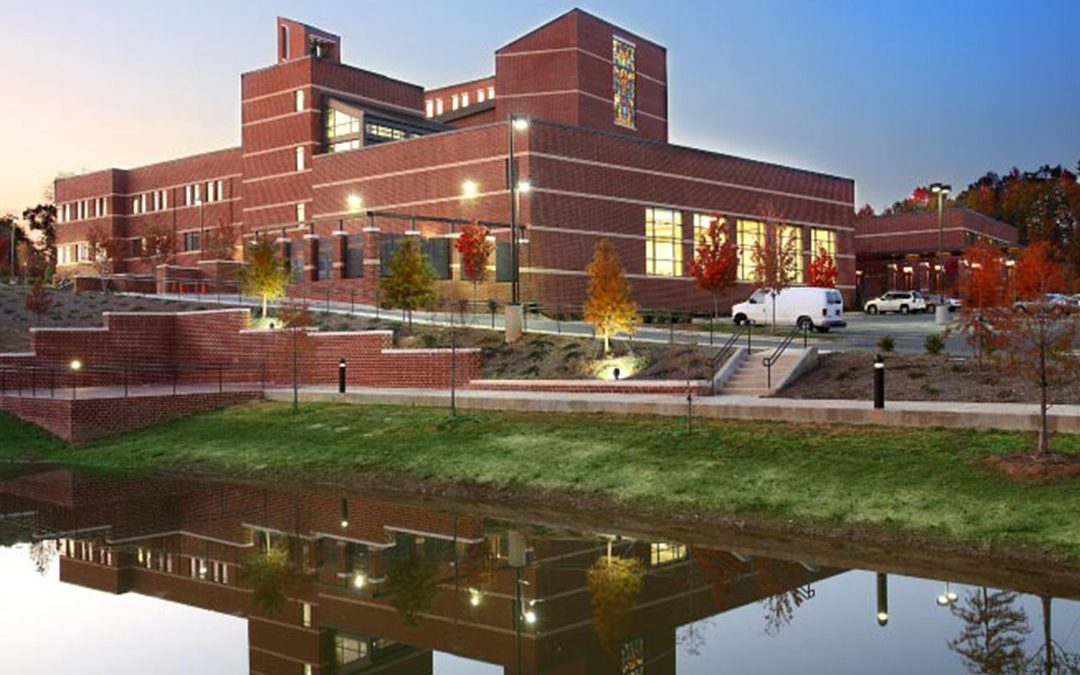
by Hutchinson Architecture | Nov 1, 2018 | Worship & Ministry
Worship & Ministry Friendship Missionary Baptist Church The +120,000 sf church campus features a 2,300 seat sanctuary, a conference center, a full basketball court gym with running track, various classrooms and meetings spaces. Mr. Hutchinson was an integral...
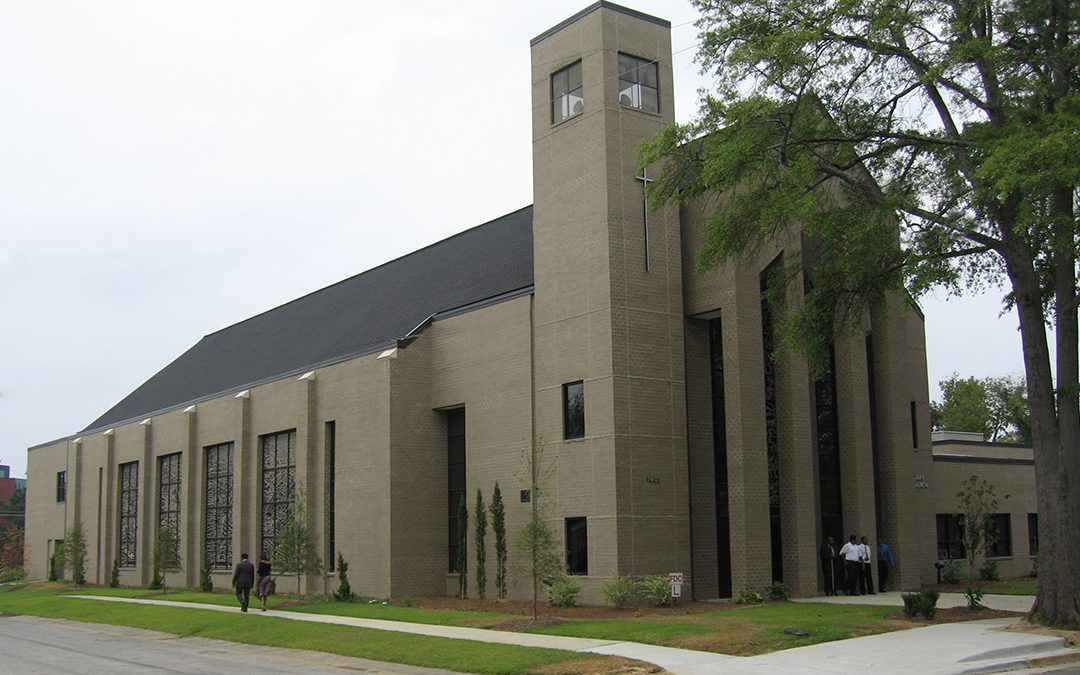
by Hutchinson Architecture | Nov 2, 2018 | Worship & Ministry
Worship & Ministry First Calvary Baptist Church This 33,000 sf project included a 680 seat sanctuary a fellowship hall, several classrooms, and administrative spaces. Mr. Hutchinson was project architect for Gantt Huberman Architects from design through...
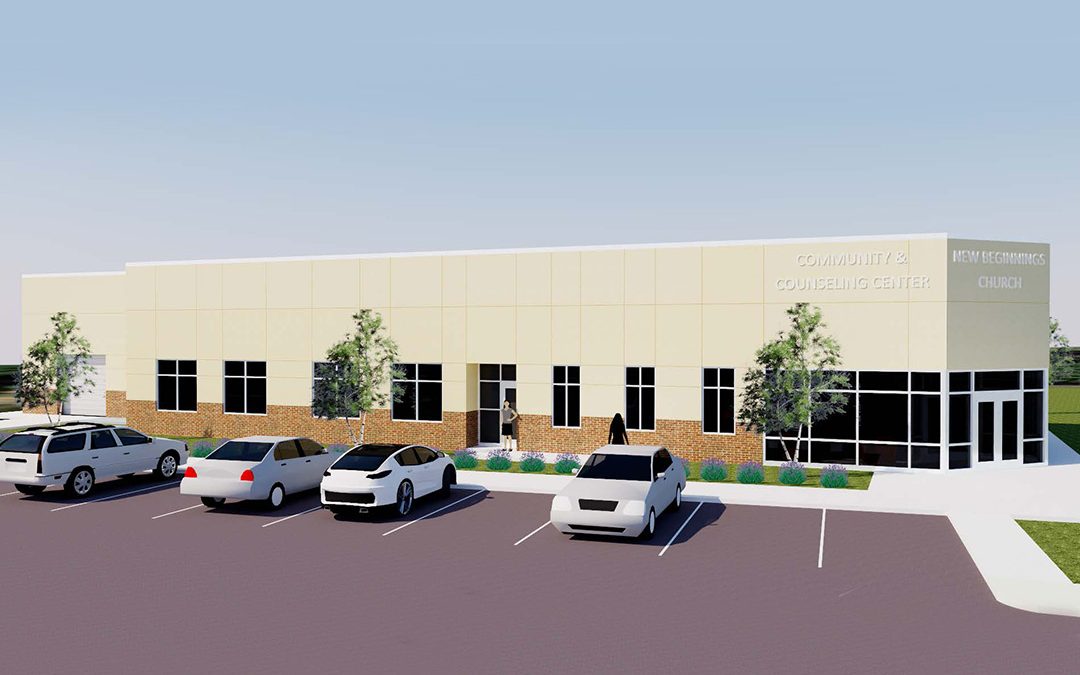
by Hutchinson Architecture | Nov 1, 2018 | Worship & Ministry
Worship & Ministry New Beginnings Church – Community Life Center The 10,000 sf stand alone building was designed to further the ministry vision of church leadership. The building houses, a counseling center and community spaces that include a chapel, meeting...
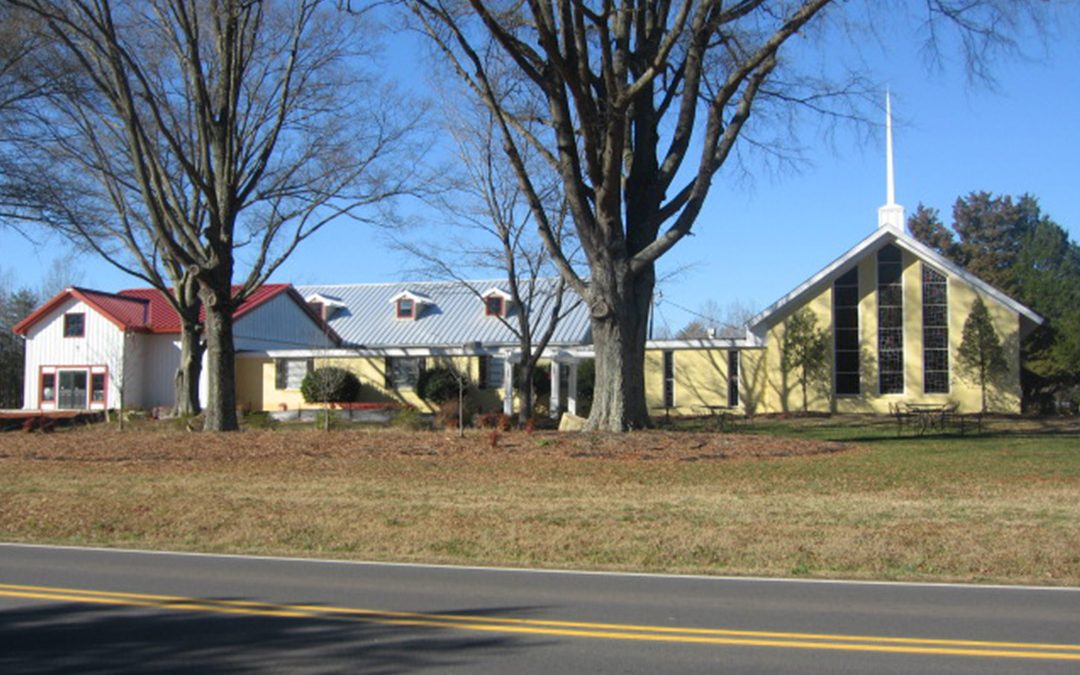
by Hutchinson Architecture | Nov 1, 2018 | Worship & Ministry
Worship & Ministry Horizon Christian Fellowship Multipurpose Expansion The project resulted from a master plan study of HCF’s 7 acre property. As phase one of the master plan, HCF needed to create space that would be flexible and multi-functional. The 5,300...






