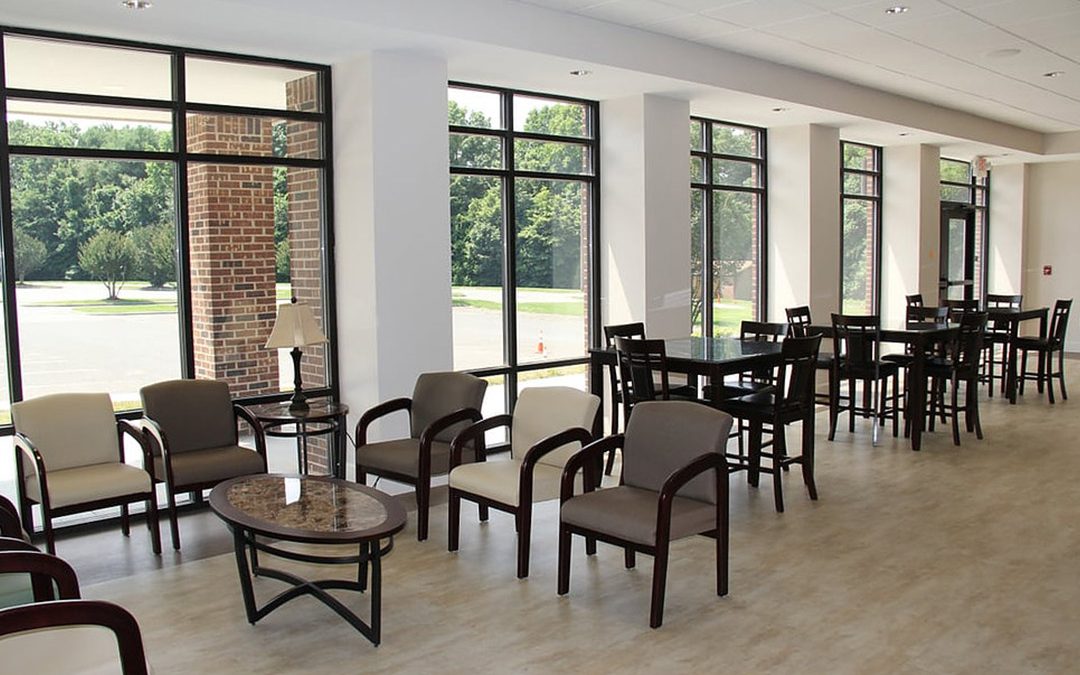
by Hutchinson Architecture | Nov 1, 2018 | Worship & Ministry
Worship & Ministry University Hills Baptist Church Multipurpose Building The 8,800 sf project was designed in collaboration with Ecclesia Construction, and a passionate building committee. Completed February 2017, the addition is phase 4 of construction on the...
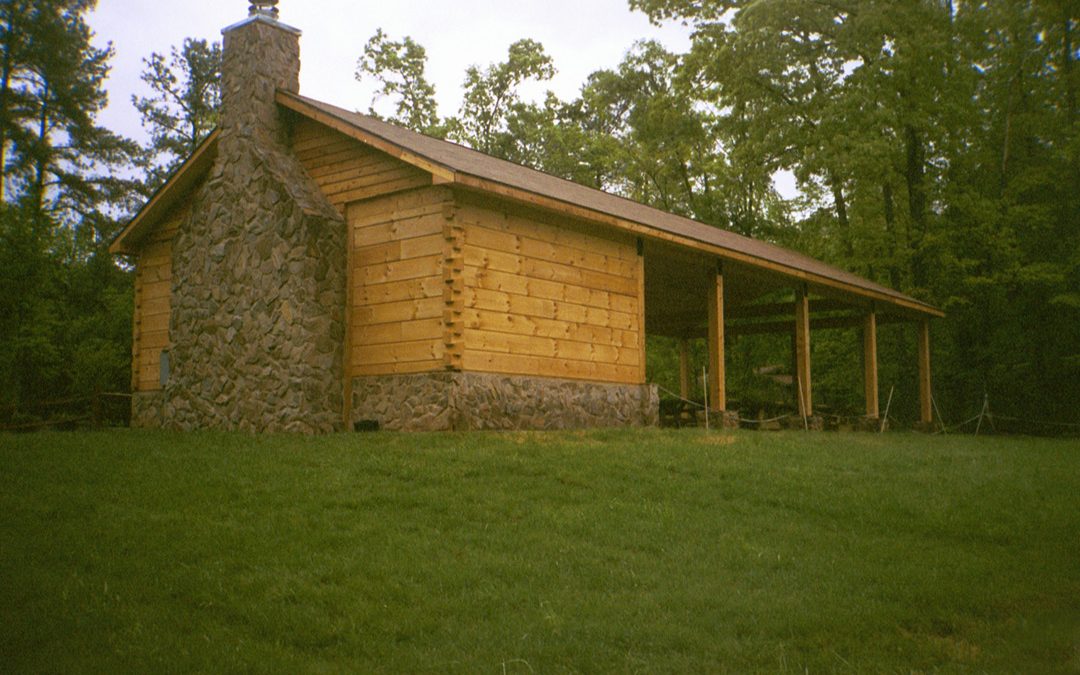
by Hutchinson Architecture | Nov 1, 2018 | Worship & Ministry
Recreation A.C. Greenway Shelter Lorem ipsum dolor sit amet, nec cu deleniti conceptam, graeci fuisset corrumpit et vel, vim ut aeterno eligendi patrioque. Eos ea soluta elaboraret, mundi imperdiet at has, fugit aliquam percipit ea has. Nisl ipsum id sea, antiopam...
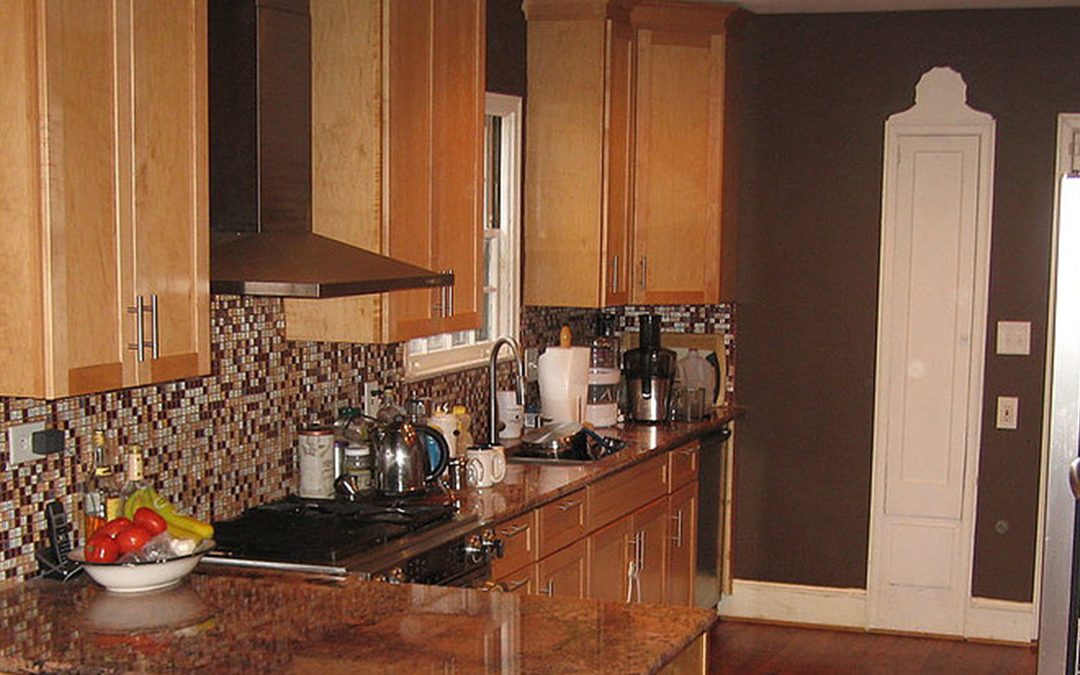
by Hutchinson Architecture | Nov 2, 2018 | Office & Commercial Projects
Residential Woodruff Pl Kitchen Renovation Built in 1941 this home needed major improvements to elevate its existing cottage style charm. The kitchen was completely remodeled making the house even more charming. Get Started On Your Project Details 2 Story custom home...
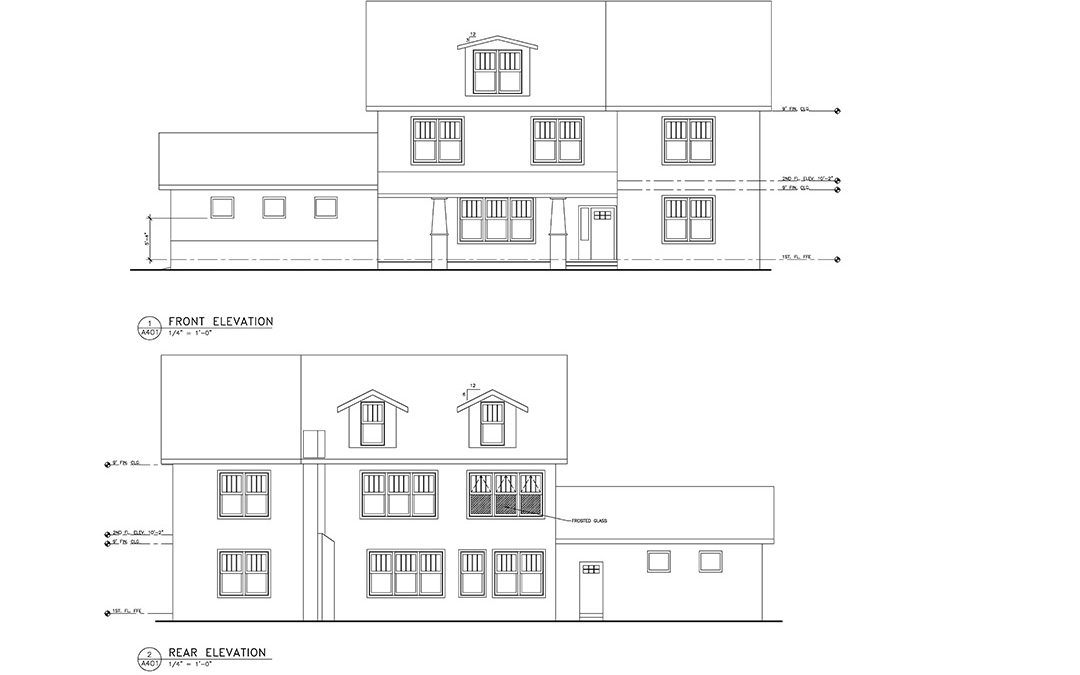
by Hutchinson Architecture | Nov 2, 2018 | Office & Commercial Projects
Residential Morrison Family House This custom home is design with approximately 3,600 heated sq ft. It includes 5 bedrooms, 4 full bathrooms, and second floor game room. Construction was completed in 2016. We’ll have photographs of the finished product soon. Get...
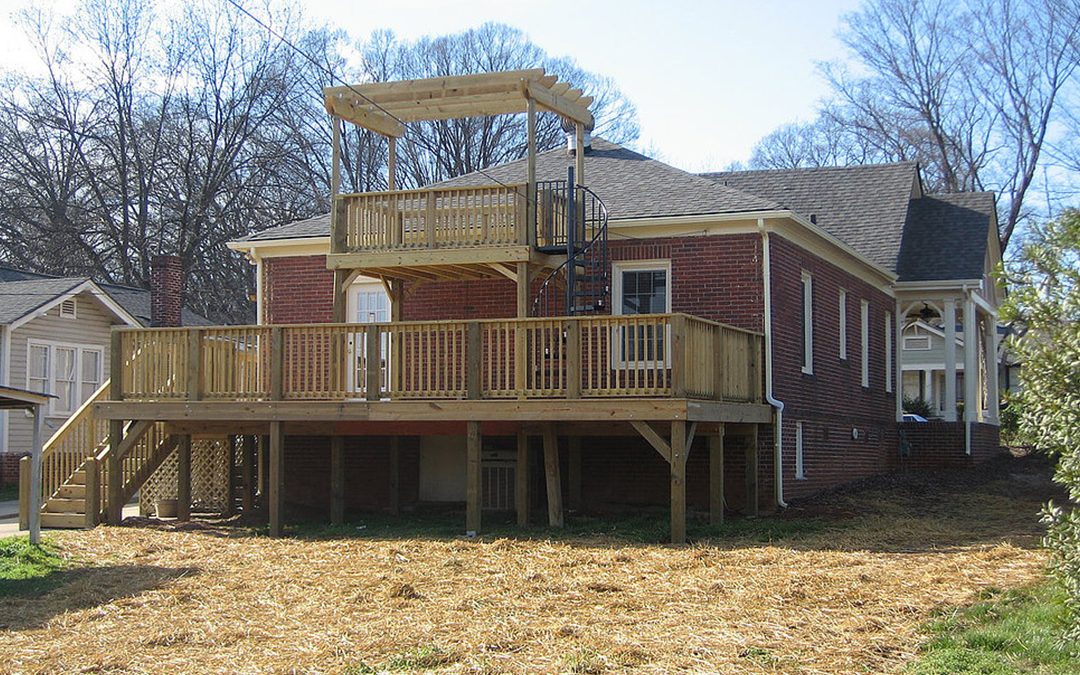
by Hutchinson Architecture | Nov 2, 2018 | Office & Commercial Projects
Residential 513 Summit Ave The project was a full renovation of a home located in the Historic District of Wesley Heights. This renovation included the design of an observation/sun deck that enable the owner to enjoy views of the Uptown Charlotte skyline. Get Started...






