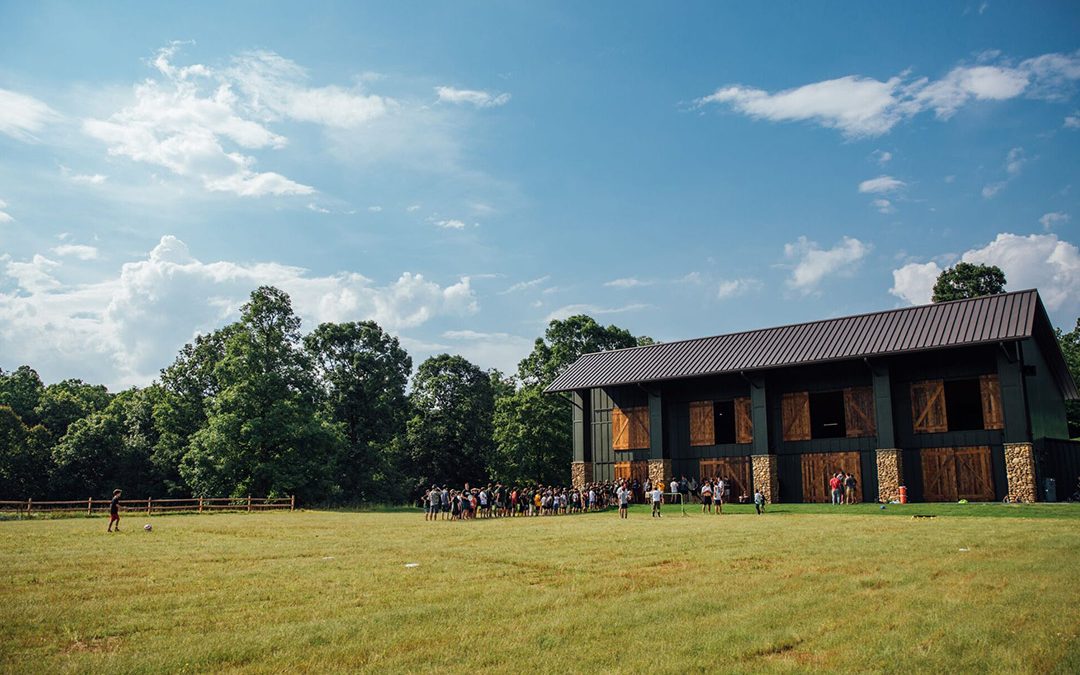
by Hutchinson Architecture | Nov 6, 2018 | Featured, Worship & Ministry
Worship & Ministry Camp Timberlake – Boys Christian Camp Set in the foothills of Marion, NC, this camp site includes several buildings crafted to be used as tools for ministry/worship. Get Started On Your Project Details 11,280 sq ft Dining Hall &...
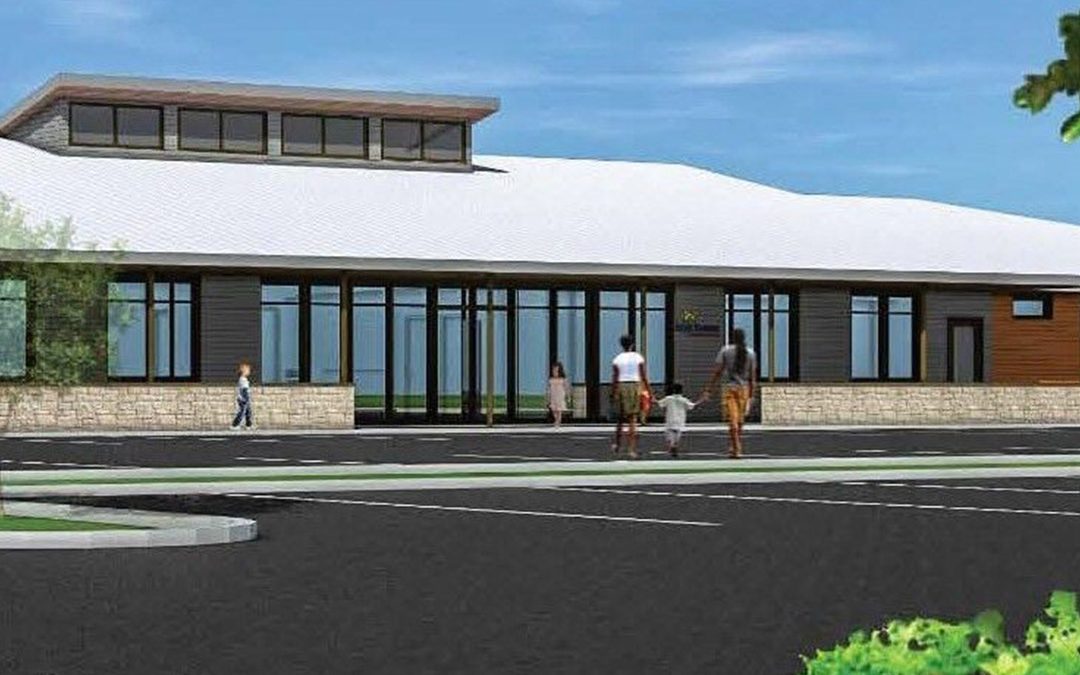
by Hutchinson Architecture | Nov 6, 2018 | Educational Projects, Featured
Educational United Therapeutics RTP Daycare This new daycare facility will be used to serve over 100 children with classroom space for pre-K to K. It utilizes sustainable modular construction, but is uniquely designed to have no resemblance to typical modular...
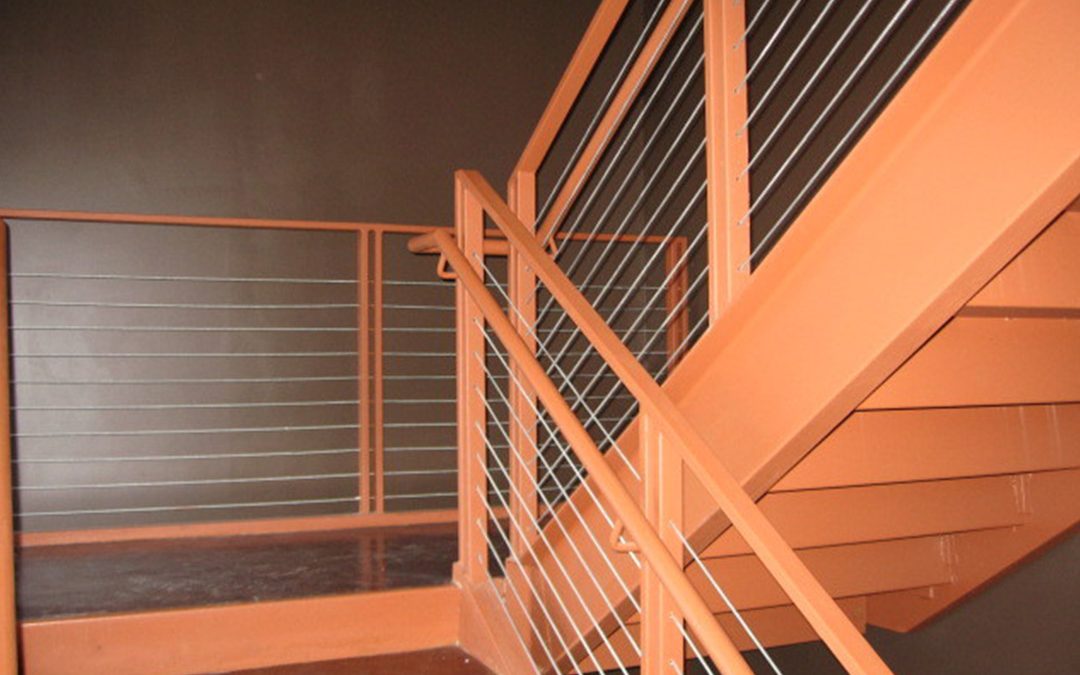
by Hutchinson Architecture | Nov 1, 2018 | Office & Commercial Projects
Office & Commercial SNH Salon Suites This 4,300 sf salon suites project was the first of its kind in the University area of Charlotte. The project involved taking a retail “shell” space and creating several salon suites on the first level and a...
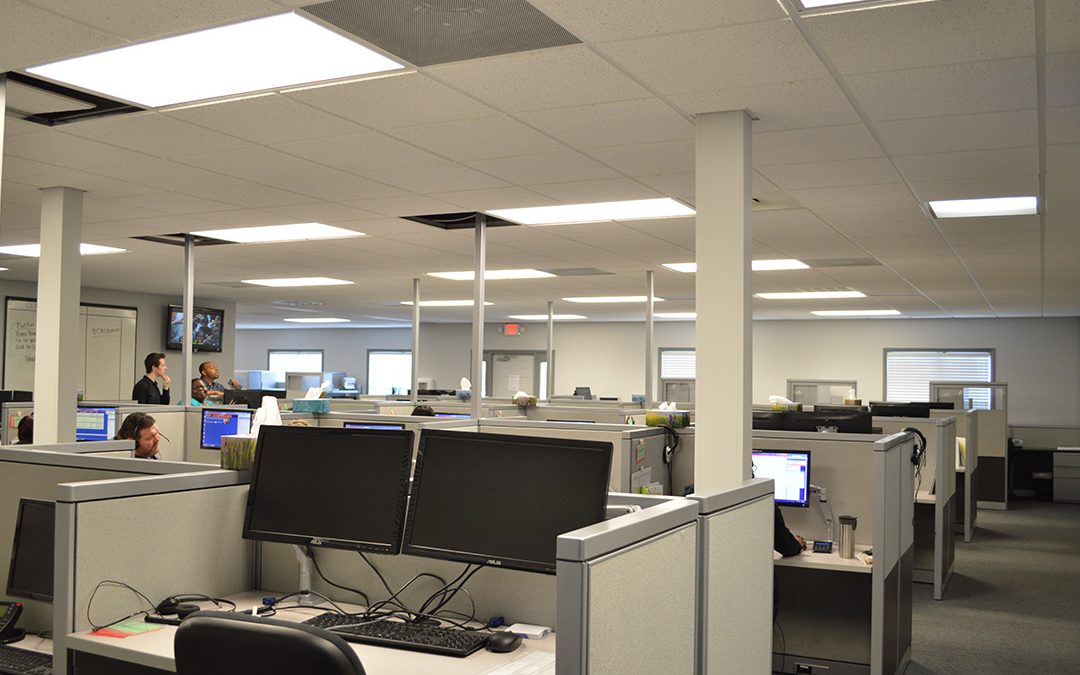
by Hutchinson Architecture | Nov 1, 2018 | Office & Commercial Projects
Office & Commercial Master Media Enterprises, Inc The owners needed to expand their 24 hour call center operations, but the expansion needed to be constructed without disruption of the business, and the roof line of the expansion needed to merge seamlessly with...
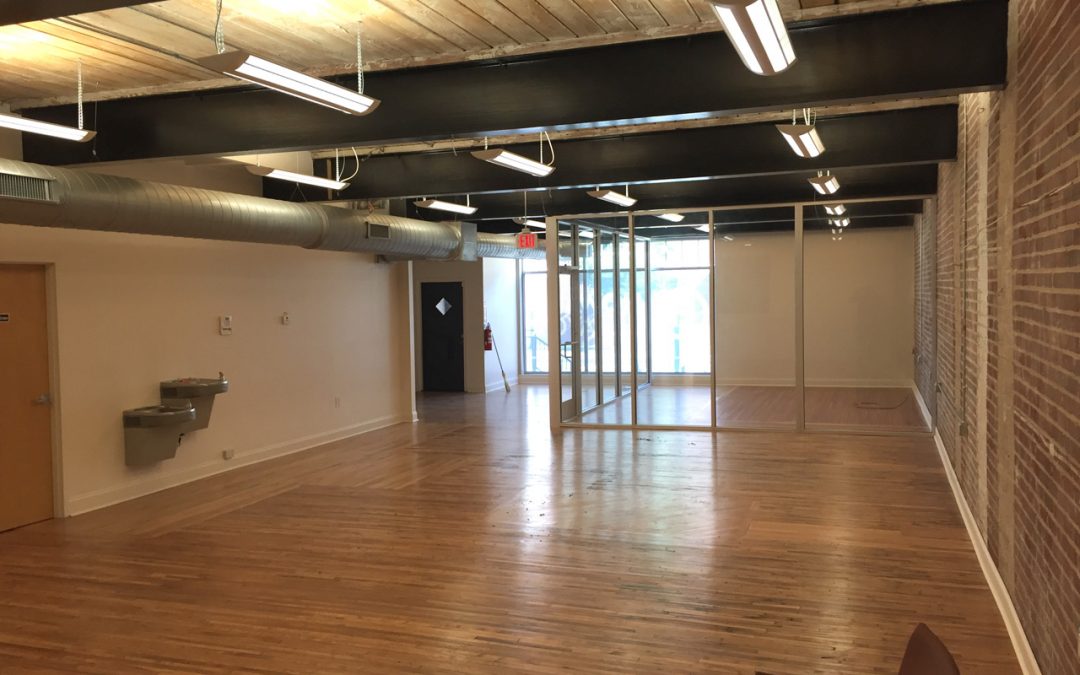
by Hutchinson Architecture | Oct 31, 2018 | Office & Commercial Projects
Office & Commercial Morehead Street Offices Located in the burgeoning Morehead Street corridor, this historic structure was once a small manufacturing facility. HA worked with the owner to develop a fresh open 2 story office building. Innovative expertise was...






